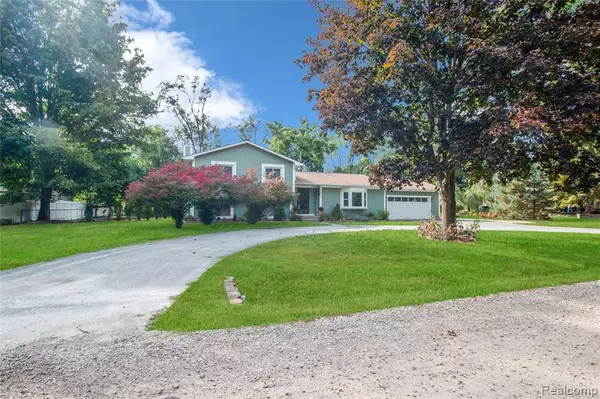$359,000
For more information regarding the value of a property, please contact us for a free consultation.
21185 Osmus Street Farmington Hills, MI 48336
4 Beds
2 Baths
1,384 SqFt
Key Details
Property Type Single Family Home
Sub Type Single Family Residence
Listing Status Sold
Purchase Type For Sale
Square Footage 1,384 sqft
Price per Sqft $256
Municipality Farmington Hills
Subdivision Farmington Hills
MLS Listing ID 20251036373
Sold Date 10/28/25
Bedrooms 4
Full Baths 2
Year Built 1979
Annual Tax Amount $4,720
Lot Size 0.400 Acres
Acres 0.4
Lot Dimensions 132X131
Property Sub-Type Single Family Residence
Source Realcomp
Property Description
Fantastic Farmington Hills! Nestled on a lovely road, This Beautiful Home has Pride of Ownership, and great Curb Appeal. Prefect for Generational Living, Tri Level Floorplan grants space, and Privacy. The circular driveway boast Ample Parking. Charming Entry, with Flower Beds and Freshly Painted Exterior. Inside, Upgraded Flooring Throughout, Upgraded Lighting, and Custom Paint. Gourmet Kitchen completely Upgraded, with lots of Counter Space and Ample Cabinets. Stainless Steel Refrigerator & Appliances Convey. Both Full Bathrooms are upgraded. Three Seasons Room is perfect place to enjoy the Quiet Setting. Sparkling Pool with Deck, Large Patio, Great for Entertaining. 2 Sheds, and Huge Garage. Large Yard. Pool is Winterized. Owner is licensed Real Estate Agent
Location
State MI
County Oakland
Area Oakland County - 70
Direction FROM 8 MILE TURN ON PARKER RD TO SALVADOR (R) TO OSMUS (L) OR 21185 OSMUS STREET FARMINGTON HLS MI 48336
Interior
Interior Features Basement Finished
Heating Forced Air
Cooling Central Air
Appliance Washer, Refrigerator, Range, Dryer, Dishwasher
Laundry Main Level
Exterior
Exterior Feature Fenced Back, Patio
Parking Features Attached
Garage Spaces 2.0
Pool Outdoor/Inground
View Y/N No
Roof Type Composition
Garage Yes
Building
Story 3
Sewer Septic Tank
Structure Type Wood Siding
Schools
School District Clarenceville
Others
Tax ID 2334404017
Acceptable Financing Cash, Conventional, FHA, VA Loan
Listing Terms Cash, Conventional, FHA, VA Loan
Special Listing Condition {"Other":true}
Read Less
Want to know what your home might be worth? Contact us for a FREE valuation!

Our team is ready to help you sell your home for the highest possible price ASAP






