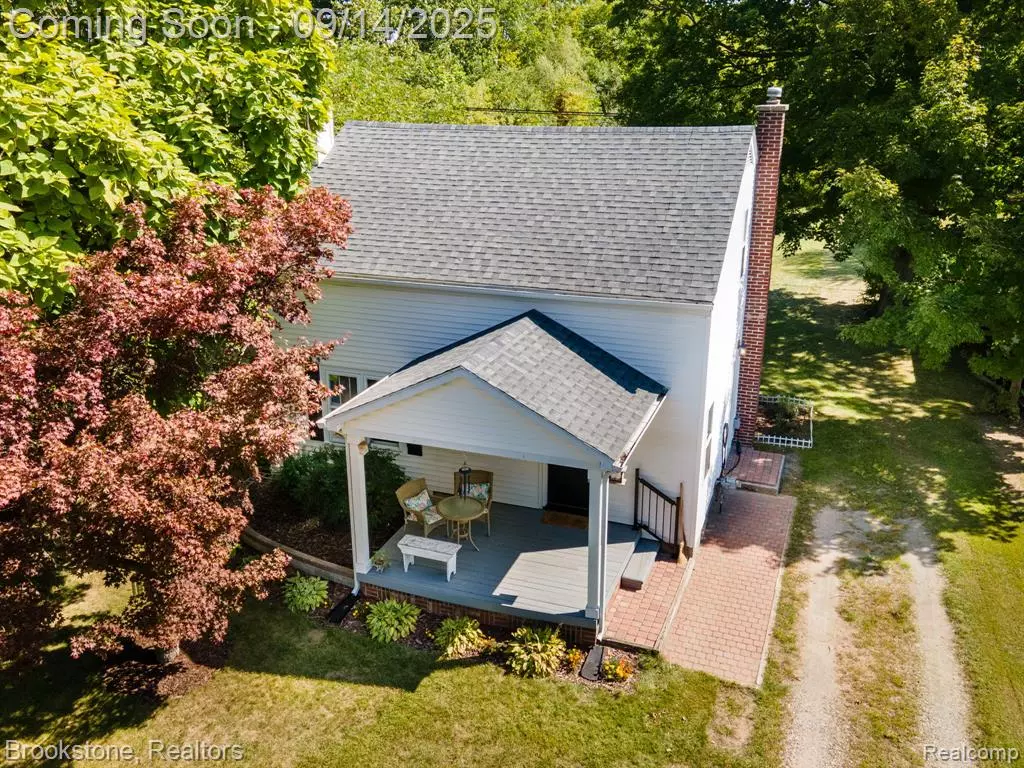$256,900
For more information regarding the value of a property, please contact us for a free consultation.
561 Pontiac Street Oxford, MI 48371
3 Beds
1 Bath
1,010 SqFt
Key Details
Property Type Single Family Home
Sub Type Single Family Residence
Listing Status Sold
Purchase Type For Sale
Square Footage 1,010 sqft
Price per Sqft $254
Municipality Oxford Twp
Subdivision Oxford Twp
MLS Listing ID 20251035211
Sold Date 10/15/25
Bedrooms 3
Full Baths 1
Year Built 1940
Annual Tax Amount $2,412
Lot Size 0.960 Acres
Acres 0.96
Lot Dimensions 41.25X517.44
Property Sub-Type Single Family Residence
Source Realcomp
Property Description
Charming 3-bedroom on just under an acre just outside the village. The refreshed kitchen features granite counters, newer appliances, updated lighting, flooring, and hardware. Original hardwoods are in great shape, and there's abundant storage on the second floor and in the basement. Mechanical updates include a newer water heater, and A/C, as well as electrical improvements including: new grounding and an exterior outlet for EV charging. The front porch shines with columns, updated lights, shutters, a newer door and inviting landscaping. The backyard offers an expansive area to play and a secluded back half. Fantastic location close to: Oxford Library, Powell Lake Park, Polly Ann Trail access, Oxford and Daniel Axford elementary schools and a 10-minute walk to downtown. Make this Oxford charmer yours.
Location
State MI
County Oakland
Area Oakland County - 70
Direction Between Burdick and Drahner on Pontiac St. Go North on Pontiac St. from Draner or South on Pontiac St. from Burdick. It will be on the East side of the street across the street from the park and library.
Rooms
Basement Partial
Interior
Interior Features Basement Partially Finished, Water Softener/Owned
Heating Forced Air
Cooling Central Air
Appliance Washer, Refrigerator, Range, Oven, Microwave, Dryer, Dishwasher
Laundry Lower Level
Exterior
View Y/N No
Roof Type Asphalt
Garage No
Building
Story 2
Water Public
Structure Type Vinyl Siding
Schools
School District Oxford
Others
Tax ID 0427401003
Acceptable Financing Cash, Conventional
Listing Terms Cash, Conventional
Read Less
Want to know what your home might be worth? Contact us for a FREE valuation!

Our team is ready to help you sell your home for the highest possible price ASAP






