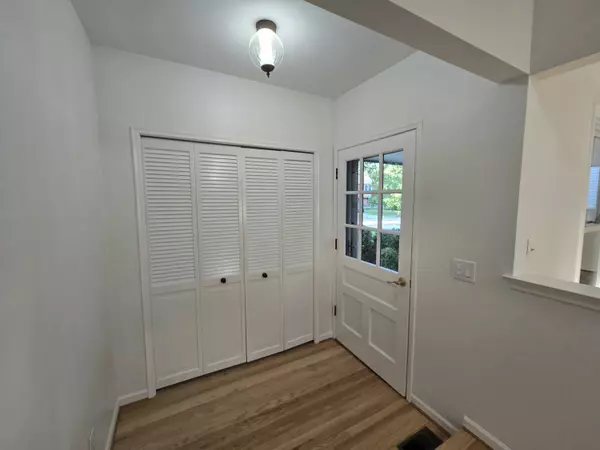$635,000
For more information regarding the value of a property, please contact us for a free consultation.
3304 Alton Court Ann Arbor, MI 48105
4 Beds
3 Baths
2,330 SqFt
Key Details
Property Type Single Family Home
Sub Type Single Family Residence
Listing Status Sold
Purchase Type For Sale
Square Footage 2,330 sqft
Price per Sqft $269
Municipality Ann Arbor
Subdivision Orchard Hills - Maplewood
MLS Listing ID 25044861
Sold Date 10/03/25
Style Cape Cod
Bedrooms 4
Full Baths 2
Half Baths 1
Year Built 1968
Annual Tax Amount $9,868
Tax Year 2024
Lot Size 10,019 Sqft
Acres 0.23
Lot Dimensions 86 x 117
Property Sub-Type Single Family Residence
Source Michigan Regional Information Center (MichRIC)
Property Description
Immaculate 4 Bedroom 2.5 Bath Cape Cod in the desirable NE Ann Arbor Orchard Hills-Maplewood neighborhood with court location! Walk to Thurston Elementary and Clague Middle Schools. This charming home features formal living and dining rooms with hardwood floors, plus a family room with peg hardwood floors and fireplace. The kitchen and eating area offer picturesque views of the landscaped backyard. Rare first-floor laundry adds convenience. The massive primary suite includes a walk-in closet, hardwood floors, remodeled bath, and adjoining study/nursery. All 4 bedrooms feature hardwood floors. Upstairs offers extra storage, large walk-in closet and remodeled 2nd full bath. The finished basement includes a rec room and bonus storage room. Updated windows. Fresh paint throughout the home. All hardwood floors are newly refinished. Home Energy Score of 4. Download report at stream.a2gov.org.
Location
State MI
County Washtenaw
Area Ann Arbor/Washtenaw - A
Direction Green to Burbank to Alton Ct
Rooms
Basement Full
Interior
Interior Features Garage Door Opener
Heating Forced Air
Cooling Central Air
Flooring Ceramic Tile, Wood
Fireplaces Number 1
Fireplaces Type Family Room
Fireplace true
Window Features Replacement,Insulated Windows
Appliance Dishwasher, Dryer, Oven, Range, Refrigerator, Washer
Laundry Laundry Room, Main Level, Sink
Exterior
Parking Features Garage Faces Front, Attached
Garage Spaces 2.0
Utilities Available Natural Gas Connected, Cable Connected
View Y/N No
Porch Patio
Garage Yes
Building
Lot Description Sidewalk, Cul-De-Sac
Story 2
Sewer Public
Water Public
Architectural Style Cape Cod
Structure Type Aluminum Siding,Brick,Wood Siding
New Construction No
Schools
School District Ann Arbor
Others
Tax ID 09-09-14-213-020
Acceptable Financing Cash, FHA, VA Loan, Conventional
Listing Terms Cash, FHA, VA Loan, Conventional
Read Less
Want to know what your home might be worth? Contact us for a FREE valuation!

Our team is ready to help you sell your home for the highest possible price ASAP
Bought with RE/MAX Platinum






