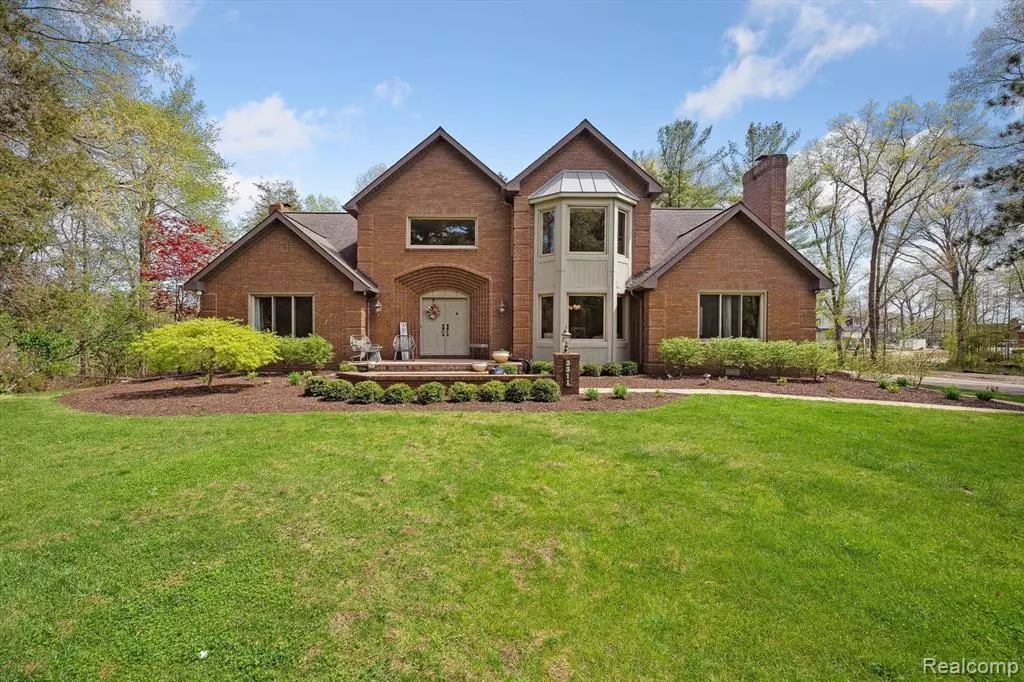$650,000
For more information regarding the value of a property, please contact us for a free consultation.
3311 MERROW Lane Howell, MI 48843
3 Beds
3 Baths
3,297 SqFt
Key Details
Property Type Single Family Home
Sub Type Single Family Residence
Listing Status Sold
Purchase Type For Sale
Square Footage 3,297 sqft
Price per Sqft $182
MLS Listing ID 20250033308
Sold Date 09/18/25
Bedrooms 3
Full Baths 2
Half Baths 1
Year Built 1988
Annual Tax Amount $10,057
Lot Size 3.500 Acres
Acres 3.5
Lot Dimensions 60.00 x 291.00
Property Sub-Type Single Family Residence
Source Realcomp
Property Description
Welcome to your private retreat in Howell!Remodeled in 2017, this beautiful 3 bed, 2.5 bath home sits on 3.5 serene acres and offers 3,297 sq ft of comfortable living. A grand two-story foyer sets the tone, leading into spacious living areas with two fireplaces for cozy gatherings.The primary suite is a true retreat—spacious, serene, and beautifully appointed. Large windows throughout bring in natural light and stunning views of the peaceful property.Perfectly located between downtown Howell and downtown Brighton, you'll enjoy the best of both communities—shopping, dining, and events just minutes away. Whether you're relaxing by the fire or entertaining guests, this home offers space, charm, and tranquility.Don't miss this rare opportunity!
Location
State MI
County Livingston
Area Livingston County - 40
Direction Take Grand River to Dorr South, then West on Crooked Lake Rd then south on Merrow Lane. Home on your left.
Rooms
Basement Crawl Space, Partial
Interior
Interior Features Basement Partially Finished, Water Softener/Owned
Heating Forced Air
Cooling Central Air
Fireplaces Type Living Room, Primary Bedroom
Fireplace true
Appliance Washer, Dryer, Disposal, Dishwasher, Built-In Electric Oven
Laundry Main Level
Exterior
Exterior Feature Patio
Parking Features Attached
Garage Spaces 3.0
View Y/N No
Garage Yes
Building
Story 2
Sewer Septic Tank
Water Well
Structure Type Brick,Vinyl Siding
Schools
School District Howell
Others
Tax ID 1122200036
Acceptable Financing Cash, Conventional, FHA, VA Loan
Listing Terms Cash, Conventional, FHA, VA Loan
Special Listing Condition {"Other":true}
Read Less
Want to know what your home might be worth? Contact us for a FREE valuation!

Our team is ready to help you sell your home for the highest possible price ASAP






