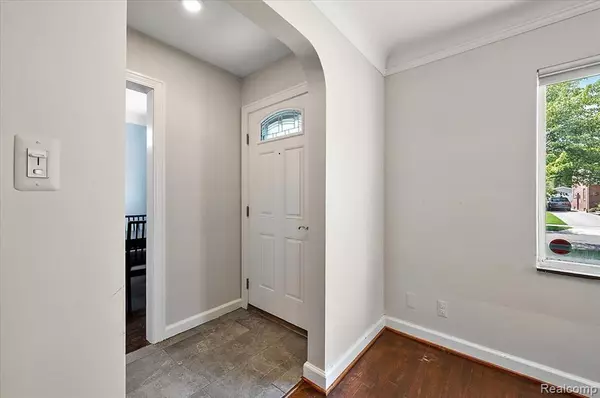$285,000
For more information regarding the value of a property, please contact us for a free consultation.
1450 Hampton Road Grosse Pointe Woods, MI 48236
3 Beds
1 Bath
1,280 SqFt
Key Details
Property Type Single Family Home
Sub Type Single Family Residence
Listing Status Sold
Purchase Type For Sale
Square Footage 1,280 sqft
Price per Sqft $222
Municipality Grosse Pointe Woods City
Subdivision Grosse Pointe Woods City
MLS Listing ID 20251021439
Sold Date 09/05/25
Bedrooms 3
Full Baths 1
Year Built 1939
Annual Tax Amount $5,019
Lot Size 6,098 Sqft
Acres 0.14
Lot Dimensions 40X155
Property Sub-Type Single Family Residence
Source Realcomp
Property Description
Welcome to 1450 Hampton Road, a beautifully updated and meticulously maintained 3-bedroom, 1 bath brick bungalow nestled in the heart of Grosse Pointe Woods. This home seamlessly blends timeless charm with modern updates, offering over 1280 sqft. ft of inviting living space. Gleaming hardwood floors flow throughout the entire home, enhancing the warm and cohesive feel. The sun-filled living room features a cozy wood-burning fireplace, perfect for Michigan winters, and opens into a spacious dining area ideal for entertaining. The kitchen was fully renovated in 2016 and features rich wood cabinetry, granite countertops, a gas range, and stainless steel appliances, including a refrigerator. A bonus room at the rear of the home provides flexible living space—perfect as a family room, home office, or playroom—and includes a second fireplace and efficient mini split heating and cooling system. Upstairs, the second level boasts plenty of space, a dormer closet, a skylight, and a mini split system for added comfort. The full bathroom features updated tile work and classic finishes. The partially finished basement offers additional living space with new carpeting, storage, and a second refrigerator included. Updated systems in the home include: New sump pump & electrical box (fully grounded), Copper plumbing (2016), HVAC, a hot water heater, & PVC plumbing to the street. Exterior highlights include a concrete aggregate patio, covered porch, new flat roof that is under warranty(2021). The fenced backyard is perfect for pets, entertaining, or gardening, with lush landscaping & plenty of shade. Additional features include: Blackout shades, French drain system, Detached garage, & Hardwood floors throughout. All located on a quiet, tree-lined street with walkable access to local parks, schools, and all that Grosse Pointe Woods has to offer.
Location
State MI
County Wayne
Area Wayne County - 100
Direction North of Vernier, East of Mack
Rooms
Basement Partial
Interior
Interior Features Basement Partially Finished
Heating Forced Air
Cooling Central Air
Fireplaces Type Living Room
Fireplace true
Exterior
Parking Features Detached
Garage Spaces 1.5
View Y/N No
Garage Yes
Building
Story 2
Water Public
Structure Type Brick
Schools
School District Grosse Pointe
Others
Tax ID 40004020071000
Acceptable Financing Cash, Conventional, FHA, VA Loan
Listing Terms Cash, Conventional, FHA, VA Loan
Read Less
Want to know what your home might be worth? Contact us for a FREE valuation!

Our team is ready to help you sell your home for the highest possible price ASAP






