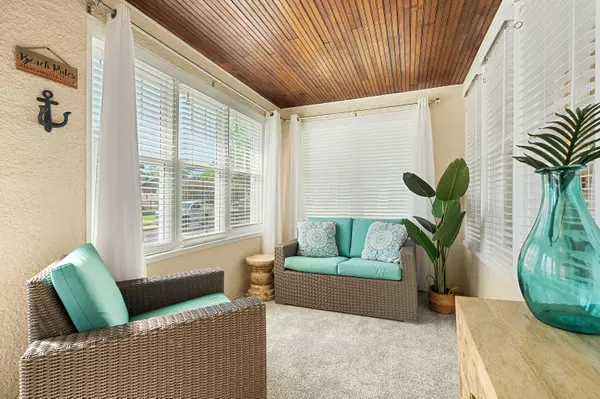$479,000
For more information regarding the value of a property, please contact us for a free consultation.
510 Wayne Street St. Joseph, MI 49085
4 Beds
2 Baths
1,736 SqFt
Key Details
Property Type Single Family Home
Sub Type Single Family Residence
Listing Status Sold
Purchase Type For Sale
Square Footage 1,736 sqft
Price per Sqft $259
Municipality St. Joseph City
Subdivision Original Plat Of City Of St Joseph
MLS Listing ID 25032112
Sold Date 08/20/25
Bedrooms 4
Full Baths 2
Year Built 1922
Annual Tax Amount $6,203
Tax Year 2025
Lot Size 4,356 Sqft
Acres 0.1
Lot Dimensions 33 x 132
Property Sub-Type Single Family Residence
Source Michigan Regional Information Center (MichRIC)
Property Description
Charming Renovated Beach Bungalow just blocks from Silver Beach! Beautifully remodeled 4-bedroom, 2-bath home less than a mile from the shores of Lake Michigan. This inviting residence blends classic character with modern updates, featuring gorgeous hardwood floors, a cozy gas fireplace, and a bright, beachy interior. Enjoy the comfort of newer mini splits upstairs and a newer HVAC system. The flexible layout includes two bedrooms on the main level and two upstairs—perfect for family, guests, or a home office. You'll love the stylish, ceiling-height cabinets, all-new interior windows, and custom blinds throughout. Step outside to a spacious 2+ car coach house garage and a private patio—ideal for outdoor living and entertaining. Move-in-ready home offers the best of St. Joseph living.
Location
State MI
County Berrien
Area Southwestern Michigan - S
Direction From Downtown M-63 to Turn left onto Broad St. to Turn right onto Wayne St. to address.
Body of Water Lake Michigan
Rooms
Basement Full
Interior
Interior Features Ceiling Fan(s), Broadband, Eat-in Kitchen
Heating Forced Air
Cooling Central Air
Flooring Ceramic Tile, Wood
Fireplaces Type Gas Log, Living Room
Fireplace false
Window Features Screens,Replacement
Appliance Dishwasher, Dryer, Microwave, Range, Refrigerator, Washer, Water Softener Owned
Laundry In Basement
Exterior
Parking Features Garage Faces Rear, Garage Door Opener, Detached
Garage Spaces 2.0
Fence Fenced Back, Full, Privacy
Utilities Available Phone Available, Natural Gas Available, Electricity Available, Cable Available, Natural Gas Connected, Cable Connected, Storm Sewer
Waterfront Description Lake
View Y/N No
Roof Type Composition,Shingle
Street Surface Paved
Porch 3 Season Room, Enclosed, Patio, Porch(es)
Garage Yes
Building
Lot Description Level, Sidewalk
Story 2
Sewer Public
Water Public
Structure Type Vinyl Siding
New Construction No
Schools
Middle Schools Upton Middle School
High Schools St. Joseph High School
School District St. Joseph
Others
Tax ID 76-0340-0420-00-6
Acceptable Financing Cash, Conventional
Listing Terms Cash, Conventional
Read Less
Want to know what your home might be worth? Contact us for a FREE valuation!

Our team is ready to help you sell your home for the highest possible price ASAP
Bought with Cressy & Everett Real Estate





