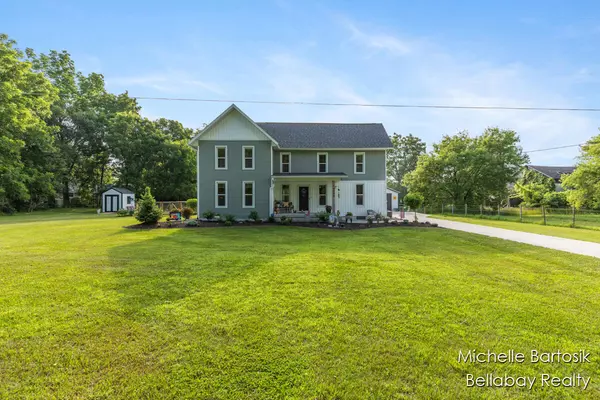$450,000
For more information regarding the value of a property, please contact us for a free consultation.
10840 Harvard NE Avenue Rockford, MI 49341
4 Beds
3 Baths
2,092 SqFt
Key Details
Property Type Single Family Home
Sub Type Single Family Residence
Listing Status Sold
Purchase Type For Sale
Square Footage 2,092 sqft
Price per Sqft $212
Municipality Oakfield Twp
MLS Listing ID 25033049
Sold Date 08/19/25
Style Farmhouse
Bedrooms 4
Full Baths 2
Half Baths 1
Year Built 1900
Annual Tax Amount $2,811
Tax Year 2024
Lot Size 0.760 Acres
Acres 0.76
Lot Dimensions 174x200
Property Sub-Type Single Family Residence
Source Michigan Regional Information Center (MichRIC)
Property Description
Every major component has been updated, including windows, siding, roof, well, furnace, A/C, water heater, and a whole-house generator. The home also features a new 12x18 garage with a porch off the back overlooking Scram lake, and a separate brand new gardening shed. Step outside to relax on the patio and enjoy peaceful views of Scram Lake. With its long list of upgrades, spacious layout, and charming details, this home is truly move-in ready. Every major component has been updated, including windows, siding, roof, well, furnace, A/C, water heater, and a whole-house generator. The home also features a new 12x18 garage with a porch off the back overlooking Scram lake, and a separate brand new gardening shed. Step outside to relax on the patio and enjoy peaceful views of Scram Lake. With its long list of upgrades, spacious layout, and charming details, this home is truly move-in ready.
Location
State MI
County Kent
Area Grand Rapids - G
Direction South off 14 Mile on Harvard E on Swem to South on Harvard
Rooms
Basement Michigan Basement
Interior
Interior Features Center Island, Eat-in Kitchen, Pantry
Heating Forced Air
Cooling Central Air
Flooring Carpet, Vinyl
Fireplaces Number 1
Fireplace false
Appliance Dishwasher, Microwave, Range, Refrigerator
Laundry Upper Level
Exterior
Parking Features Detached, Attached
Garage Spaces 3.0
Fence Fenced Back
Utilities Available Natural Gas Connected, High-Speed Internet
Waterfront Description Lake
View Y/N No
Roof Type Shingle
Porch Patio, Porch(es)
Garage Yes
Building
Story 2
Sewer Septic Tank
Water Well
Architectural Style Farmhouse
Structure Type Vinyl Siding
New Construction No
Schools
School District Cedar Springs
Others
Tax ID 41-08-18-452-002
Acceptable Financing Cash, FHA, VA Loan, MSHDA, Conventional
Listing Terms Cash, FHA, VA Loan, MSHDA, Conventional
Read Less
Want to know what your home might be worth? Contact us for a FREE valuation!

Our team is ready to help you sell your home for the highest possible price ASAP
Bought with Real Estate One-Ortonville





