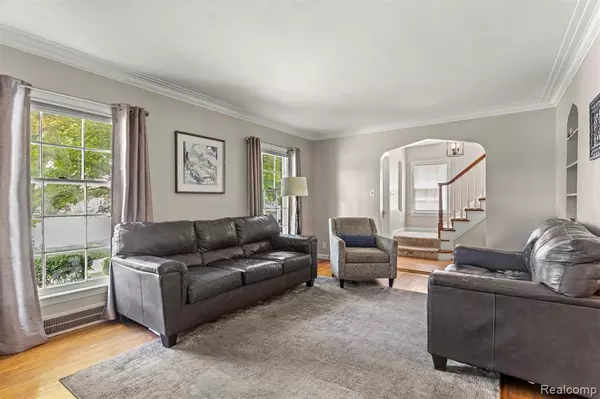$299,900
For more information regarding the value of a property, please contact us for a free consultation.
5429 Orchard Avenue Dearborn, MI 48126
3 Beds
2 Baths
1,474 SqFt
Key Details
Property Type Single Family Home
Sub Type Single Family Residence
Listing Status Sold
Purchase Type For Sale
Square Footage 1,474 sqft
Price per Sqft $203
Municipality Dearborn City
Subdivision Dearborn City
MLS Listing ID 20251018182
Sold Date 08/13/25
Bedrooms 3
Full Baths 1
Half Baths 1
Year Built 1940
Annual Tax Amount $3,193
Lot Size 5,227 Sqft
Acres 0.12
Lot Dimensions 40X134
Property Sub-Type Single Family Residence
Source Realcomp
Property Description
WELCOME TO THIS BEAUTIFUL 3 BEDROOM ALL BRICK COLONIAL NESTLED ON A FANTASTIC BLOCK IN THE HIGHLY SOUGHT-AFTER JOHN FORD NEIGHBORHOOD! FEATURING AN AMAZING LAYOUT WITH SPACIOUS LIVING AREAS, THIS HOME OFFERS COMFORT AND STYLE IN EQUAL MEASURE. THE FINISHED BASEMENT ADDS VALUABLE LIVING SPACE, PERFECT FOR A HOME OFFICE, PLAYROOM, ENTERTAINMENT AREA, OR ALL OF THE ABOVE. LOCATED IN AN UNBEATABLE LOCATION CLOSE TO EVERYTHING, INCLUDING SCHOOLS, PLACES OF WORSHIP, SHOPPING, AND FREEWAYS. THIS CHARMING HOME IS READY FOR YOU TO MOVE IN AND MAKE IT YOUR OWN!
Location
State MI
County Wayne
Area Wayne County - 100
Direction South of Ford Road, East of Greenfield
Interior
Interior Features Basement Finished
Heating Forced Air
Cooling Central Air
Fireplaces Type Living Room
Fireplace true
Appliance Refrigerator, Range, Microwave, Dryer, Dishwasher
Exterior
Exterior Feature Patio, Porch(es)
Parking Features Detached
Garage Spaces 2.0
View Y/N No
Roof Type Asphalt
Garage Yes
Building
Story 2
Sewer Public
Water Public
Structure Type Brick
Schools
School District Dearborn
Others
Tax ID 321018104021
Acceptable Financing Cash, Conventional, FHA, VA Loan
Listing Terms Cash, Conventional, FHA, VA Loan
Read Less
Want to know what your home might be worth? Contact us for a FREE valuation!

Our team is ready to help you sell your home for the highest possible price ASAP






