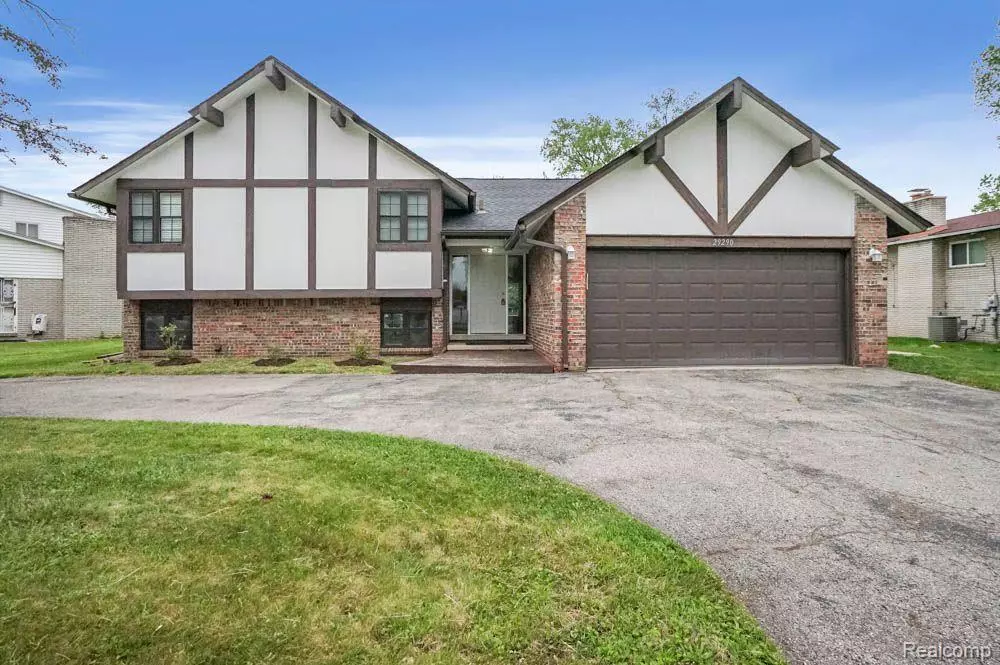$379,900
For more information regarding the value of a property, please contact us for a free consultation.
29290 PRESTWICK Street Southfield, MI 48076
4 Beds
3 Baths
2,240 SqFt
Key Details
Property Type Single Family Home
Sub Type Single Family Residence
Listing Status Sold
Purchase Type For Sale
Square Footage 2,240 sqft
Price per Sqft $177
Municipality Southfield City
Subdivision Southfield City
MLS Listing ID 20250035197
Sold Date 08/04/25
Bedrooms 4
Full Baths 2
Half Baths 1
Year Built 1965
Annual Tax Amount $9,553
Lot Size 0.300 Acres
Acres 0.3
Lot Dimensions 81.00 x 159.00
Property Sub-Type Single Family Residence
Source Realcomp
Property Description
Welcome home! Step on into contemporary comfort in this meticulously renovated quad-level home boasting 4 bedrooms and 2 1/2 baths. The home features a new custom white kitchen, complete with a stylish island, new appliances, granite countertops, natural light filtering through the new windows, equipped with modern appliances, the kitchen is a culinary haven. The upper level features three bedrooms which includes a master suite featuring a new full bath. The lower level beckons with a raised hearth fireplace in the family room and a convenient door wall opening to a patio – an ideal space for both relaxation and entertaining. This home also features a two-car attached garage for your convenience. The basement adds versatility to the property, providing additional space for various activities and storage.
Location
State MI
County Oakland
Area Oakland County - 70
Direction N of 12 Mile, W of Evergreen
Interior
Heating Forced Air
Cooling Central Air
Fireplaces Type Family Room
Fireplace true
Appliance Refrigerator, Range, Disposal, Dishwasher
Laundry Lower Level
Exterior
Exterior Feature Patio, Porch(es)
Parking Features Attached
Garage Spaces 2.0
View Y/N No
Roof Type Asphalt
Garage Yes
Building
Story 4
Sewer Public
Water Public
Structure Type Brick,Stucco
Schools
School District Southfield
Others
Tax ID 2410478006
Acceptable Financing Cash, Conventional, FHA, VA Loan
Listing Terms Cash, Conventional, FHA, VA Loan
Read Less
Want to know what your home might be worth? Contact us for a FREE valuation!

Our team is ready to help you sell your home for the highest possible price ASAP





