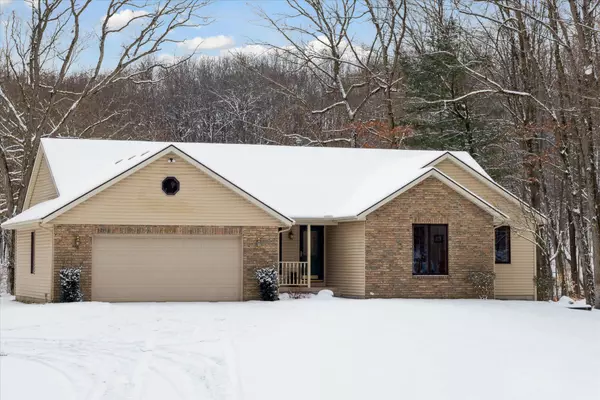$595,000
For more information regarding the value of a property, please contact us for a free consultation.
4669 Forest Vale Road Pierson, MI 49339
5 Beds
4 Baths
1,570 SqFt
Key Details
Property Type Single Family Home
Sub Type Single Family Residence
Listing Status Sold
Purchase Type For Sale
Square Footage 1,570 sqft
Price per Sqft $350
Municipality Pierson Twp
MLS Listing ID 25001635
Sold Date 03/31/25
Style Ranch
Bedrooms 5
Full Baths 3
Half Baths 1
HOA Fees $25/ann
HOA Y/N true
Year Built 1995
Annual Tax Amount $2,376
Tax Year 2024
Lot Size 20.020 Acres
Acres 20.02
Lot Dimensions IRR
Property Sub-Type Single Family Residence
Property Description
Nestled on a sprawling 20-acre wooded haven, this custom-built ranch-style home seamlessly blends rustic charm with modern elegance. The property boasts a fully stocked pond.
Step inside to discover five spacious bedrooms and three-and-a-half luxurious bathrooms, all thoughtfully designed to provide comfort and privacy. The heart of the home is an open-concept living area with a gorgeous gas fireplace, featuring large windows that bring in an abundance of natural light, and a large kitchen over looking the pond out back. The Primary suite is a true retreat, with a lavish en-suite bathroom and ample closet space. The walk-out basement offers additional living space, perfect for a home office, gym, or entertainment room. The Primary suite is a true retreat, with a lavish en-suite bathroom and ample closet space. The walk-out basement offers additional living space, perfect for a home office, gym, or entertainment room.
Location
State MI
County Montcalm
Area Montcalm County - V
Direction 131 N To Ex 114, L To Bass Lake Rd, N To Kendaville To Forest Vale
Body of Water Private Pond
Rooms
Basement Full, Walk-Out Access
Interior
Interior Features Central Vacuum
Heating Forced Air
Cooling Central Air
Flooring Carpet
Fireplaces Number 1
Fireplaces Type Living Room
Fireplace true
Appliance Water Softener Owned
Laundry Laundry Room
Exterior
Parking Features Garage Faces Front, Attached
Garage Spaces 2.0
Utilities Available Natural Gas Connected
Waterfront Description Pond
View Y/N No
Roof Type Shingle
Street Surface Paved
Porch Deck, Patio
Garage Yes
Building
Lot Description Wooded
Story 1
Sewer Septic Tank
Water Well
Architectural Style Ranch
Structure Type Brick,Vinyl Siding
New Construction No
Schools
School District Tri County
Others
HOA Fee Include Other
Tax ID 59-015-009-012-06
Acceptable Financing Cash, FHA, VA Loan, Rural Development, MSHDA, Conventional
Listing Terms Cash, FHA, VA Loan, Rural Development, MSHDA, Conventional
Read Less
Want to know what your home might be worth? Contact us for a FREE valuation!

Our team is ready to help you sell your home for the highest possible price ASAP
Bought with Out of Area Office






