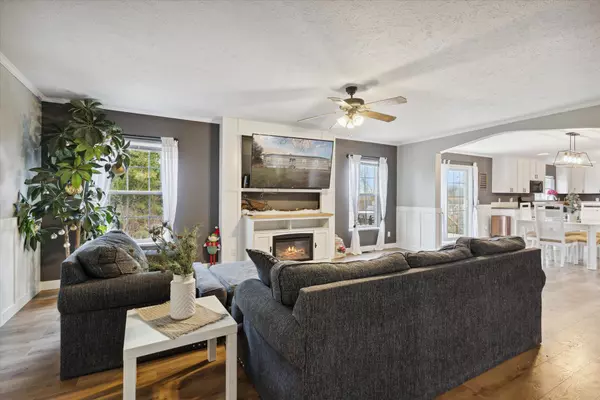$375,000
For more information regarding the value of a property, please contact us for a free consultation.
140 Elm Street Pierson, MI 49339
5 Beds
4 Baths
1,870 SqFt
Key Details
Property Type Single Family Home
Sub Type Single Family Residence
Listing Status Sold
Purchase Type For Sale
Square Footage 1,870 sqft
Price per Sqft $181
Municipality PiersnVlg-Piersn Twp
MLS Listing ID 24061268
Sold Date 03/05/25
Style Ranch
Bedrooms 5
Full Baths 2
Half Baths 2
Year Built 2021
Annual Tax Amount $2,600
Tax Year 2024
Lot Size 1.700 Acres
Acres 1.7
Lot Dimensions 249' x 279'
Property Sub-Type Single Family Residence
Property Description
OPEN HOUSE CANCELED! This beautiful ranch home situated on almost 2 acres and built in 2021 is MOVE-IN READY at it's finest. The house boasts 5 bedrooms with 2 full and 2 half baths. Inside you will find an open floor concept with attention to detail for maximized convenience of living from the beautifully sealed butcher block counter-tops in the kitchen, to main level laundry and the built-ins in the primary bedroom. After taking in the main level you will be pleasantly surprised by a private bar, projector with surround sound, a children's play area and a billiard room in the fully finished basement. Outside is a newly built deck for all your summer grill-outs as well as a 1600 sq ft heated shop for all your workshop/storage needs... As a bonus, there is a complete outdoor playground perfect for entertaining. Get ready to be amazed by all this property has to offer! Schedule your showing today!
Location
State MI
County Montcalm
Area Montcalm County - V
Direction 131 exit to Cannonsville Rd head east, south on Amy School Road, east on Elm St, property on the north side of Elm Street.
Rooms
Other Rooms Pole Barn
Basement Full
Interior
Interior Features Ceiling Fan(s), Whirlpool Tub, Kitchen Island, Eat-in Kitchen, Pantry
Heating Forced Air, Wood
Cooling Central Air
Flooring Carpet, Tile, Vinyl
Fireplaces Type Gas Log, Living Room, Primary Bedroom
Fireplace false
Window Features Garden Window(s)
Appliance Bar Fridge, Dishwasher, Dryer, Microwave, Oven, Range, Refrigerator, Washer
Laundry Laundry Room, Main Level, Sink
Exterior
Exterior Feature Play Equipment
Fence Fenced Back
Utilities Available Natural Gas Available, Electricity Available, Natural Gas Connected, High-Speed Internet
View Y/N No
Roof Type Shingle
Street Surface Unimproved
Porch Deck, Porch(es)
Garage No
Building
Lot Description Wooded
Story 1
Sewer Public
Water Well
Architectural Style Ranch
Structure Type Vinyl Siding
New Construction No
Schools
School District Tri County
Others
Tax ID 04910500000
Acceptable Financing Cash, FHA, VA Loan, Rural Development, Conventional
Listing Terms Cash, FHA, VA Loan, Rural Development, Conventional
Read Less
Want to know what your home might be worth? Contact us for a FREE valuation!

Our team is ready to help you sell your home for the highest possible price ASAP
Bought with Home Run Real Estate






