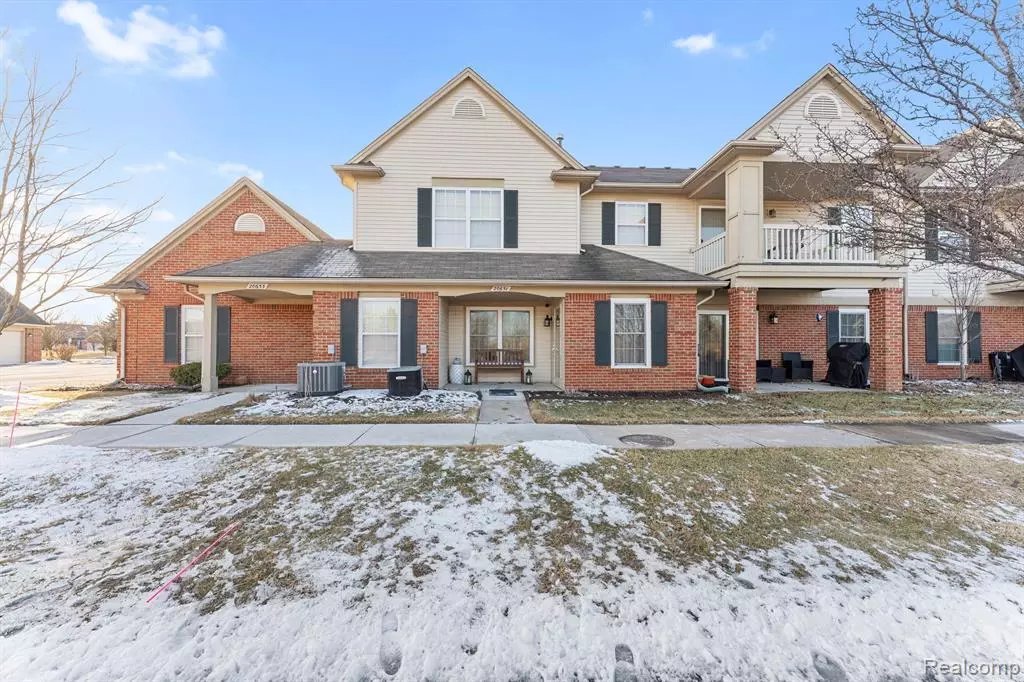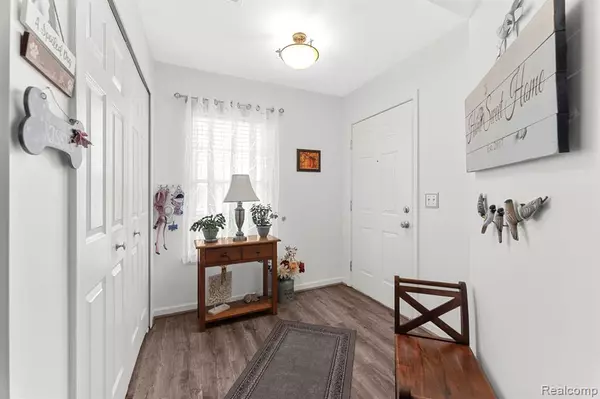$220,000
For more information regarding the value of a property, please contact us for a free consultation.
20651 HENRY Street Trenton, MI 48183
2 Beds
2 Baths
1,385 SqFt
Key Details
Property Type Condo
Sub Type Condominium
Listing Status Sold
Purchase Type For Sale
Square Footage 1,385 sqft
Price per Sqft $163
MLS Listing ID 20250009397
Sold Date 03/07/25
Bedrooms 2
Full Baths 2
HOA Fees $205/mo
HOA Y/N true
Year Built 2005
Annual Tax Amount $3,378
Property Sub-Type Condominium
Source Realcomp
Property Description
Welcome Home! Gorgeous and totally updated 1385 sf condo in a sought-after Brownstown neighborhood. Offering a desirable first-floor layout, the open-concept design creates a bright and inviting atmosphere. The welcoming foyer leads into a spacious living room with a gas fireplace and an abundance of natural light. The living room flows into a well-sized dining area and a beautifully updated kitchen, featuring ample cabinets, generous counter space, a pantry, and newer stainless steel appliances. The expansive primary bedroom boasts a walk-in closet and a private full bath. On the opposite side of the condo, the second sizable bedroom is conveniently located near an updated full bath. The laundry room, situated off the attached one-car garage, adds extra convenience. Recent updates include: furnace, air, hot water heater, windows, flooring, paint, kitchen, baths, lighting, and the list goes on. Ideally located near parks, shopping, restaurants, and I-75. This condo offers low-maintenance, modern living at its best. Schedule your showing today!
Location
State MI
County Wayne
Area Wayne County - 100
Direction King Rd. to Kings Pointe Blvd. North to Majestic, East to Henry, North to condo
Rooms
Basement Slab
Interior
Heating Forced Air
Cooling Central Air
Fireplaces Type Living Room, Gas Log
Fireplace true
Appliance Washer, Refrigerator, Range, Microwave, Dryer, Disposal, Dishwasher
Laundry Main Level
Exterior
Exterior Feature Patio, Porch(es)
Parking Features Attached, Garage Door Opener
Garage Spaces 1.0
View Y/N No
Roof Type Asphalt
Garage Yes
Building
Story 1
Sewer Public
Water Public
Structure Type Brick
Schools
School District Woodhaven-Brownstown
Others
HOA Fee Include Lawn/Yard Care,Snow Removal,Water
Tax ID 70033020042000
Acceptable Financing Cash, Conventional
Listing Terms Cash, Conventional
Read Less
Want to know what your home might be worth? Contact us for a FREE valuation!

Our team is ready to help you sell your home for the highest possible price ASAP






