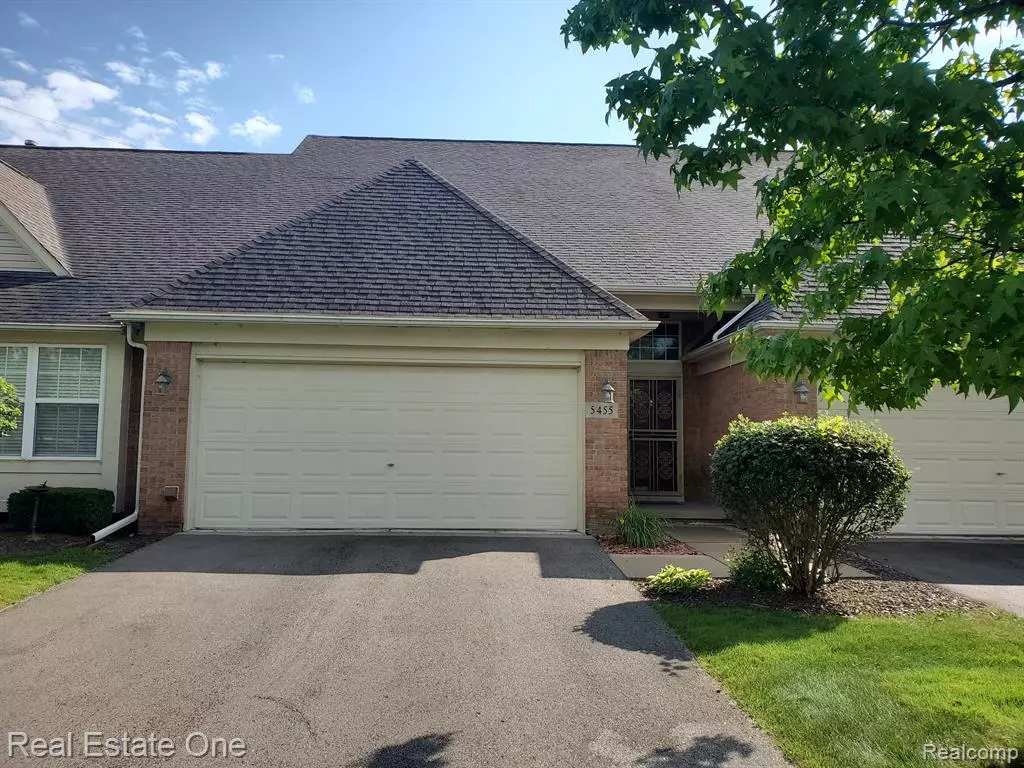$224,900
For more information regarding the value of a property, please contact us for a free consultation.
5455 GREENWAY Drive Trenton, MI 48183
2 Beds
3 Baths
1,712 SqFt
Key Details
Property Type Condo
Sub Type Condominium
Listing Status Sold
Purchase Type For Sale
Square Footage 1,712 sqft
Price per Sqft $122
Municipality Trenton City
Subdivision Trenton City
MLS Listing ID 20240048306
Sold Date 09/30/24
Bedrooms 2
Full Baths 2
Half Baths 1
HOA Fees $300/mo
HOA Y/N true
Year Built 2003
Annual Tax Amount $3,853
Property Sub-Type Condominium
Source Realcomp
Property Description
REDUCED !!! This spacious condo, spanning over 1700 square feet, offers a blend of comfort and elegance. The 2-story layout offers a main floor Primary suite with full bath that has a stand up shower, providing a private and luxurious location overlooking a wooded retreat. The Great room features soaring ceilings, creating an open and airy atmosphere perfect for both relaxation and entertaining, full glass windows lead to private deck that backs to the woods. Kitchen includes all appliances, past-through window and plenty of oak cabinets with flow to the laundry area. New carpet on lower level.The condo also boasts a 2-car attached garage, additional storage space. Loft over looking the great room, 2-floor bedroom with its own bathroom . All of this beautifully situated in highly desirable Pinehurst Condominiums combining modern style in a prime location. Close to hospital, shopping, parks, golf, parks, and Lake Erie.
Location
State MI
County Wayne
Area Wayne County - 100
Direction Fort St to Pinehurst condos o Greenway Dr
Rooms
Basement Slab
Interior
Heating Forced Air
Cooling Central Air
Appliance Washer, Refrigerator, Range, Oven, Microwave, Dryer, Dishwasher
Laundry Main Level
Exterior
Exterior Feature Deck(s)
Parking Features Attached, Garage Door Opener
Garage Spaces 2.0
View Y/N No
Roof Type Asphalt
Garage Yes
Building
Story 2
Sewer Public
Water Public
Structure Type Brick
Schools
School District Trenton
Others
HOA Fee Include Lawn/Yard Care,Sewer,Snow Removal,Trash
Tax ID 54028020070000
Acceptable Financing Cash, Conventional, FHA, VA Loan
Listing Terms Cash, Conventional, FHA, VA Loan
Read Less
Want to know what your home might be worth? Contact us for a FREE valuation!

Our team is ready to help you sell your home for the highest possible price ASAP






