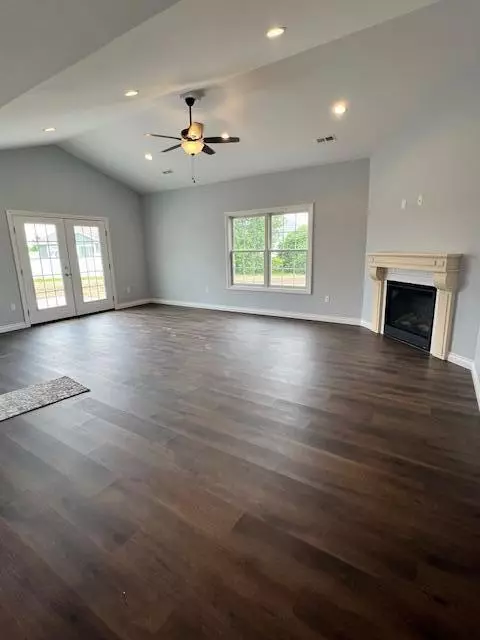$357,000
For more information regarding the value of a property, please contact us for a free consultation.
1869 Peachtree Path Stevensville, MI 49127
2 Beds
2 Baths
1,448 SqFt
Key Details
Property Type Condo
Sub Type Condominium
Listing Status Sold
Purchase Type For Sale
Square Footage 1,448 sqft
Price per Sqft $245
Municipality Lincoln Twp
Subdivision Peach Tree Estates
MLS Listing ID 24022906
Sold Date 08/02/24
Style Ranch
Bedrooms 2
Full Baths 2
HOA Fees $200/mo
HOA Y/N true
Year Built 2024
Tax Year 2023
Property Sub-Type Condominium
Property Description
Step into the warmth of home at Peachtree Estates, where every corner tells a story of comfort and potential. This newly built condo isn't just a space; it's your personal sanctuary, inviting you to create unforgettable moments. From the open kitchen and dining area designed for shared gatherings to the spacious living room adorned with a cozy fireplace, every detail exudes warmth and charm. Retreat to the expansive master bedroom, a haven of tranquility boasting a luxurious master bath and walk-in closet. And with the added convenience of an extra large two-car garage, this home seamlessly blends luxury with practicality. Come experience the beauty of Peachtree Estates living - where every day feels like coming home.
Location
State MI
County Berrien
Area Southwestern Michigan - S
Direction Cleveland Avenue to W on Peachtree Path to sign.
Rooms
Basement Slab
Interior
Interior Features Ceiling Fan(s), Garage Door Opener, Kitchen Island
Heating Forced Air
Cooling Central Air
Fireplaces Number 1
Fireplaces Type Gas Log, Living Room
Fireplace true
Window Features Low-Emissivity Windows,Insulated Windows
Appliance Dishwasher, Disposal, Microwave
Laundry Main Level
Exterior
Parking Features Attached
Garage Spaces 2.0
Utilities Available Natural Gas Connected, Cable Connected
Amenities Available Pets Allowed
View Y/N No
Roof Type Composition
Street Surface Paved
Porch Patio
Garage Yes
Building
Lot Description Level
Story 1
Sewer Public
Water Public
Architectural Style Ranch
Structure Type Vinyl Siding
New Construction Yes
Schools
School District Lakeshore
Others
HOA Fee Include Snow Removal,Lawn/Yard Care
Tax ID 11-12-5960-0015-00-4
Acceptable Financing Cash, Conventional
Listing Terms Cash, Conventional
Read Less
Want to know what your home might be worth? Contact us for a FREE valuation!

Our team is ready to help you sell your home for the highest possible price ASAP
Bought with @properties Christie's International R.E.






