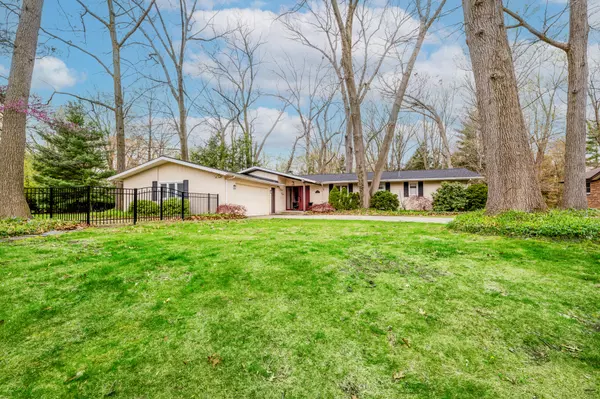$439,000
For more information regarding the value of a property, please contact us for a free consultation.
5680 Golden Crest Stevensville, MI 49127
4 Beds
3 Baths
2,032 SqFt
Key Details
Property Type Single Family Home
Sub Type Single Family Residence
Listing Status Sold
Purchase Type For Sale
Square Footage 2,032 sqft
Price per Sqft $211
Municipality Lincoln Twp
MLS Listing ID 24018833
Sold Date 06/21/24
Style Ranch
Bedrooms 4
Full Baths 2
Half Baths 1
Year Built 1970
Annual Tax Amount $5,565
Tax Year 2023
Lot Size 0.481 Acres
Acres 0.48
Lot Dimensions 124 x 167
Property Sub-Type Single Family Residence
Property Description
This lush half-acre property lies on a beautiful, wooded ravine lot in one of the most desired neighborhoods of Stevensville, Michigan. The home has been professionally designed and is move in ready! It offers 4 bedrooms, including a lovely primary bedroom suite, a family area featuring a cozy 2-sided fireplace, an open concept kitchen and dining room, along with a beautiful serene sitting area. The fully-tiled lower level includes a den with a wood-burning fireplace. It also has an updated kitchen and baths as well as a new roof and HVAC. Special features include a screened-in patio and large wrap-around deck with amazing views of the wooded ravine, small winding creek and idyllic pond.
Location
State MI
County Berrien
Area Southwestern Michigan - S
Direction Corner of John Beers Rd and Golden Crest
Rooms
Basement Full
Interior
Interior Features Ceiling Fan(s), Garage Door Opener, Gas/Wood Stove, Eat-in Kitchen, Pantry
Heating Forced Air
Cooling Central Air
Flooring Carpet, Ceramic Tile, Tile, Wood
Fireplaces Number 2
Fireplaces Type Den, Living Room, Wood Burning
Fireplace true
Window Features Replacement,Window Treatments
Appliance Cooktop, Dishwasher, Disposal, Double Oven, Dryer, Refrigerator, Washer
Laundry Main Level
Exterior
Exterior Feature Scrn Porch, 3 Season Room
Parking Features Attached
Garage Spaces 2.0
Fence Fenced Back
Utilities Available Phone Connected, Natural Gas Connected, Cable Connected, High-Speed Internet
View Y/N No
Roof Type Shingle
Street Surface Paved
Porch Deck, Patio
Garage Yes
Building
Lot Description Corner Lot, Level, Wooded, Ravine
Story 1
Sewer Public
Water Public
Architectural Style Ranch
Structure Type Brick,Other
New Construction No
Schools
School District Lakeshore
Others
Tax ID 11-12-5320-0005-00-1
Acceptable Financing Cash, FHA, VA Loan, Conventional
Listing Terms Cash, FHA, VA Loan, Conventional
Read Less
Want to know what your home might be worth? Contact us for a FREE valuation!

Our team is ready to help you sell your home for the highest possible price ASAP
Bought with Red Arrow Realty






