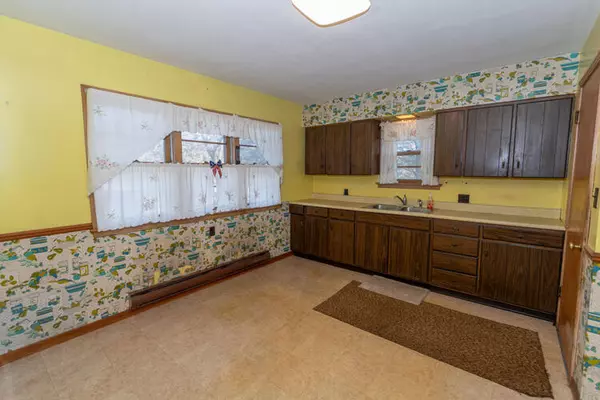$479,000
For more information regarding the value of a property, please contact us for a free consultation.
1842-1 W John Beers Road Stevensville, MI 49127
3 Beds
1 Bath
1,450 SqFt
Key Details
Property Type Single Family Home
Sub Type Single Family Residence
Listing Status Sold
Purchase Type For Sale
Square Footage 1,450 sqft
Price per Sqft $282
Municipality Lincoln Twp
MLS Listing ID 24000768
Sold Date 02/29/24
Style Ranch
Bedrooms 3
Full Baths 1
Year Built 1957
Annual Tax Amount $2,383
Tax Year 2023
Lot Size 19.290 Acres
Acres 19.29
Lot Dimensions irreg
Property Sub-Type Single Family Residence
Property Description
FIRST TIME ON THE MARKET! One owner mid-century brick ranch with full basement, large yard, TWO heated garages with workshop areas & extra storage, several storage sheds, & nearly 19 acres total! Well-loved and always maintained, this comfortable home has charming original features like hardwood flooring, archways, vintage tiled bathroom, and a semi-finished basement with the most awesome curved bar around! Lots of extra storage, including a very functional and clean crawl space. Remnants of old fruit orchards are still in the section of trees, and the majority of the acreage is level and tillable, having been rented out to farmers even in recent years. Fantastic location close to schools, restaurants, stores, health care, and more.
Location
State MI
County Berrien
Area Southwestern Michigan - S
Direction From Cleveland, turn West onto W John Beers, house is on the left. Two driveway entrances, can use either.
Rooms
Basement Crawl Space, Full
Interior
Interior Features Garage Door Opener, Eat-in Kitchen
Heating Baseboard
Flooring Wood
Fireplaces Number 1
Fireplaces Type Living Room, Wood Burning
Fireplace true
Window Features Storms,Screens,Window Treatments
Laundry Electric Dryer Hookup, In Basement, Sink, Washer Hookup
Exterior
Parking Features Heated Garage, Detached
Garage Spaces 4.0
Utilities Available Phone Available, Natural Gas Available, Electricity Available, Cable Available, Broadband
View Y/N No
Roof Type Shingle
Street Surface Paved
Garage Yes
Building
Lot Description Level, Sidewalk, Tillable
Story 1
Sewer Public
Water Public
Architectural Style Ranch
Structure Type Brick
New Construction No
Schools
School District Lakeshore
Others
Tax ID 111200270007030
Acceptable Financing Cash, Conventional
Listing Terms Cash, Conventional
Read Less
Want to know what your home might be worth? Contact us for a FREE valuation!

Our team is ready to help you sell your home for the highest possible price ASAP
Bought with Core Real Estate, Inc.






