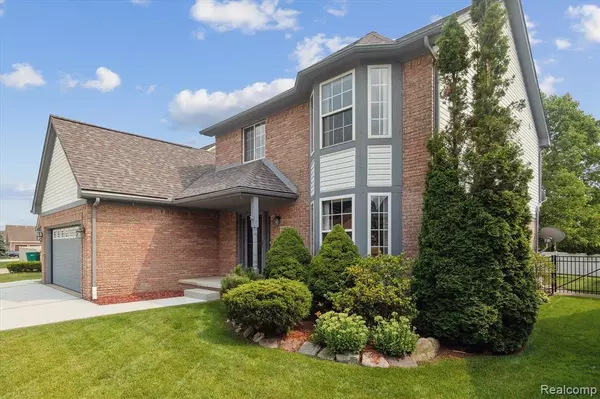$374,900
For more information regarding the value of a property, please contact us for a free consultation.
23657 STACEY Drive Trenton, MI 48183
4 Beds
3 Baths
2,361 SqFt
Key Details
Property Type Single Family Home
Sub Type Single Family Residence
Listing Status Sold
Purchase Type For Sale
Square Footage 2,361 sqft
Price per Sqft $160
MLS Listing ID 20230060778
Sold Date 09/05/23
Bedrooms 4
Full Baths 2
Half Baths 1
Year Built 2000
Annual Tax Amount $5,028
Lot Size 8,276 Sqft
Acres 0.19
Lot Dimensions 63.20 x 137.40
Property Sub-Type Single Family Residence
Source Realcomp
Property Description
Welcome to this charming 4 bedroom, 2 1/2 bath colonial home located in the desirable Flower Creek Subdivision! Step inside and be delighted by the updated kitchen, featuring sleek stainless steel appliances,elegant granite countertops and a walk in pantry! The kitchen flows into the large family room which boasts a beautifully updated gas fireplace. Notice the front room with French doors, this could be a living room or a den. The finished basement has a wet bar, laminate flooring, tons of storage and will provide additional space for recreational activities, a home office or even a personal gym! Outside you will find an all new concrete driveway, newer 3 dimentional roof, a fully vinyl fenced backyard, large patio with a gazebo, a 1 car garage sized shed and a hot tub which is staying with the house! Other amenities are 4 huge bedrooms, updated 1/2 bath, newer windows, first floor laundry, walk in shower and jetted tub in the primary bath!
BATVAI
Location
State MI
County Wayne
Area Wayne County - 100
Direction Van Horn to Emily, Emily to Stacey
Rooms
Basement Partial
Interior
Interior Features Basement Partially Finished
Heating Forced Air
Cooling Central Air
Fireplaces Type Family Room
Fireplace true
Appliance Washer, Refrigerator, Oven, Microwave, Dryer, Disposal, Dishwasher
Laundry Main Level
Exterior
Exterior Feature Patio
Parking Features Attached
Garage Spaces 2.0
View Y/N No
Garage Yes
Building
Story 2
Sewer Public
Water Public
Structure Type Brick,Vinyl Siding
Schools
School District Woodhaven-Brownstown
Others
Tax ID 70065040380000
Acceptable Financing Cash, Conventional, FHA, VA Loan
Listing Terms Cash, Conventional, FHA, VA Loan
Read Less
Want to know what your home might be worth? Contact us for a FREE valuation!

Our team is ready to help you sell your home for the highest possible price ASAP






