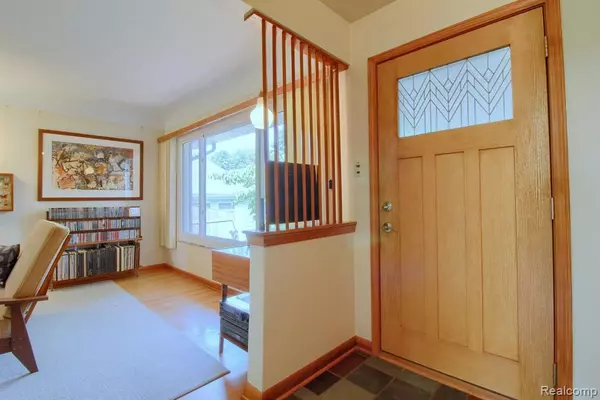$215,000
For more information regarding the value of a property, please contact us for a free consultation.
2805 S TRENTON Drive Trenton, MI 48183
3 Beds
2 Baths
1,240 SqFt
Key Details
Property Type Single Family Home
Sub Type Single Family Residence
Listing Status Sold
Purchase Type For Sale
Square Footage 1,240 sqft
Price per Sqft $181
Municipality Trenton City
Subdivision Trenton City
MLS Listing ID 20230059218
Sold Date 09/25/23
Bedrooms 3
Full Baths 2
Year Built 1958
Annual Tax Amount $3,784
Lot Size 7,405 Sqft
Acres 0.17
Lot Dimensions 64.00 x 109.00
Property Sub-Type Single Family Residence
Source Realcomp
Property Description
Back on market due to buyers financing, DON'T MISS OUT ON THIS OPPORTUNITY! This 3 bedroom brick ranch oozes mid-century modern charm. It's a must see! Original owner has taken such good care of this home and it shows. Tiled foyer opens to living room with gorgeous wood floors, a gas stove for extra warmth and an abundance of natural light. The galley kitchen has loads of cupboard and counter space and plenty of room for dining table. Enjoy the view of the fully-fenced in, lovely landscaped, backyard from the paver patio or watch the Asters bloom right from the large kitchen window. Primary bedroom has bath with stand in shower. All bedrooms are nicely sized and have large closets. Basement has wonderful built in storage. Roof is newer as well as the furnace, all windows are vinyl. Close to schools, library, shops and restaurants as well as Kennedy pool and ice rink. BATVAI, buyer to assume city repairs.
Location
State MI
County Wayne
Area Wayne County - 100
Direction West Rd to Edsel, turn north to S. Trenton Dr. to home on south side of street
Rooms
Basement Partial
Interior
Interior Features Basement Partially Finished
Heating Forced Air
Cooling Central Air
Appliance Refrigerator, Range, Oven, Microwave, Freezer, Dryer, Disposal, Dishwasher
Exterior
View Y/N No
Garage No
Building
Story 1
Sewer Public
Water Public
Structure Type Brick
Schools
School District Trenton
Others
Tax ID 54007020170000
Acceptable Financing Cash, Conventional
Listing Terms Cash, Conventional
Read Less
Want to know what your home might be worth? Contact us for a FREE valuation!

Our team is ready to help you sell your home for the highest possible price ASAP






