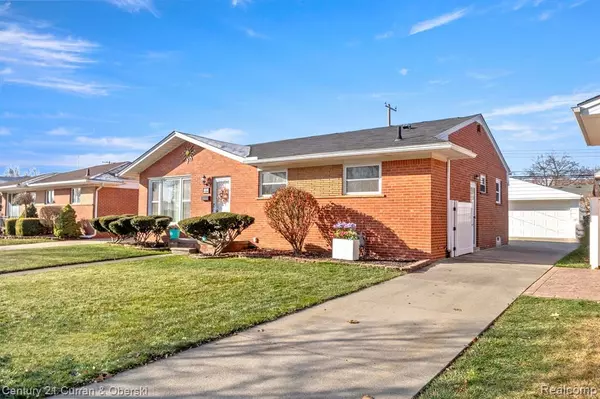$230,000
For more information regarding the value of a property, please contact us for a free consultation.
1782 LAKEVIEW Street Trenton, MI 48183
3 Beds
3 Baths
1,218 SqFt
Key Details
Property Type Single Family Home
Sub Type Single Family Residence
Listing Status Sold
Purchase Type For Sale
Square Footage 1,218 sqft
Price per Sqft $193
Municipality Trenton City
Subdivision Trenton City
MLS Listing ID 20230099681
Sold Date 12/29/23
Bedrooms 3
Full Baths 2
Half Baths 1
Year Built 1957
Annual Tax Amount $4,174
Lot Size 6,098 Sqft
Acres 0.14
Lot Dimensions 55.00 x 115.00
Property Sub-Type Single Family Residence
Source Realcomp
Property Description
**WOW**1200+ SQ FT 3 BEDROOM, 2 1/2 BATHROOM SUPER CLEAN ALL BRICK RANCH IN TRENTON**LARGE LIVING ROOM WITH BEAUTIFUL PICTURE WINDOW**NICELY SIZED DINING AREA**SPACIOUS KITCHEN WITH LOTS OF CABINET SPACE**3 NICE SIZE BEDROOMS WITH FULL CLOSETS FOR PLENTY OF STORAGE**FULL BATH LOCATED BETWEEN THE BEDROOMS**ADDITIONAL HALF BATH ON MAIN FLOOR**FULLY FINISHED BASEMENT WITH FULL BATHROOM & BONUS ROOM**SEPARATE LAUNDRY/STORAGE AREA**LARGE 2 CAR GARAGE**FULLY FENCED IN YARD**MATURE CUSTOM LANDSCAPING AROUND ENTIRE HOME**CLOSE TO SHOPPING,PARKS AND SCHOOLS**CLOSE TO ALL FREEWAYS**THIS HOME IS MOVE IN READY**TRENTON SCHOOLS**
Location
State MI
County Wayne
Area Wayne County - 100
Direction Heading north on Grange Rd, make a right on Brookview, a left on Lakeview the house is on the left.
Interior
Interior Features Basement Finished
Heating Forced Air
Exterior
Exterior Feature Porch(es)
Parking Features Detached
Garage Spaces 2.0
View Y/N No
Roof Type Asphalt
Garage Yes
Building
Story 1
Sewer Public
Water Public
Structure Type Brick
Schools
School District Trenton
Others
Tax ID 54009050054000
Acceptable Financing Cash, Conventional, FHA, VA Loan
Listing Terms Cash, Conventional, FHA, VA Loan
Read Less
Want to know what your home might be worth? Contact us for a FREE valuation!

Our team is ready to help you sell your home for the highest possible price ASAP






