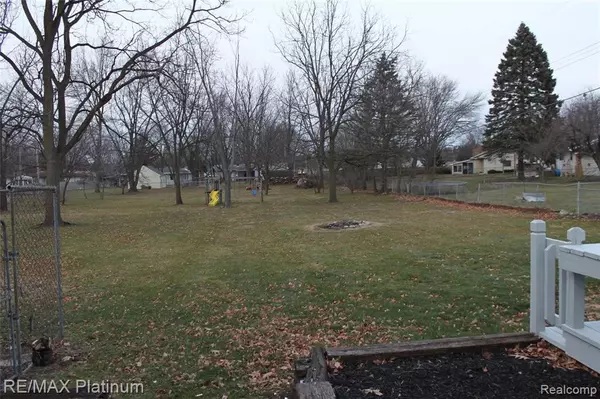$174,900
For more information regarding the value of a property, please contact us for a free consultation.
1394 W MAPLE Avenue Flint, MI 48507
3 Beds
2 Baths
1,839 SqFt
Key Details
Property Type Single Family Home
Sub Type Single Family Residence
Listing Status Sold
Purchase Type For Sale
Square Footage 1,839 sqft
Price per Sqft $95
Municipality Flint Twp
Subdivision Flint Twp
MLS Listing ID 2200102483
Sold Date 02/17/21
Bedrooms 3
Full Baths 2
Year Built 1940
Annual Tax Amount $1,742
Lot Size 1.000 Acres
Acres 1.0
Lot Dimensions 99.00X440.00
Property Sub-Type Single Family Residence
Source Realcomp
Property Description
Move in ready Dutch Colonial. SAFE DRINKING WATER COMES FROM DETROIT. All pipes & plumbing replaced with pex pipe. NEVER CONNECTED TO FLINT WATER. One Acre lot with huge back yard, partially fenced in. Interior completely re painted. New carpet upstairs and laminate in the Sun room. Sun room & custom full bath downstairs has heated floors. High efficiency boiler with 4 zones and an Aprilaire humidifying system. Window air conditioners & Cobra security camera included. Large dining room and kitchen with all the appliances. Stainless steel refrigerator, stove, microwave and dishwasher. Lots of counter and cupboard space as well. Updated electrical. Newer windows and patio door. Large first floor laundry room. 3 bedrooms with one on the main floor and 2 upstairs. Nice deck area on rear of the home facing the large back yard. Plenty of room for the kids to play. Fire pit for those outdoor fires.
With a low inventory of homes for sale...this home will sell fast. Call today!
Location
State MI
County Genesee
Area Genesee County - 10
Direction FENTON RD TO MAPLE RD. W ON MAPLE 1/2 MI TO HOUSE ON RIGHT (N SIDE(
Rooms
Basement Crawl Space
Interior
Interior Features Humidifier, Water Softener/Owned
Heating Baseboard, Hot Water
Cooling Window Unit(s)
Appliance Refrigerator, Range, Oven, Microwave
Exterior
Exterior Feature Deck(s), Porch(es)
Parking Features Detached
Garage Spaces 1.5
View Y/N No
Roof Type Asphalt
Garage Yes
Building
Story 2
Sewer Public
Water Public
Structure Type Vinyl Siding
Schools
School District Carman-Ainsworth
Others
Tax ID 0736300018
Acceptable Financing Cash, Conventional, FHA, VA Loan
Listing Terms Cash, Conventional, FHA, VA Loan
Read Less
Want to know what your home might be worth? Contact us for a FREE valuation!

Our team is ready to help you sell your home for the highest possible price ASAP






