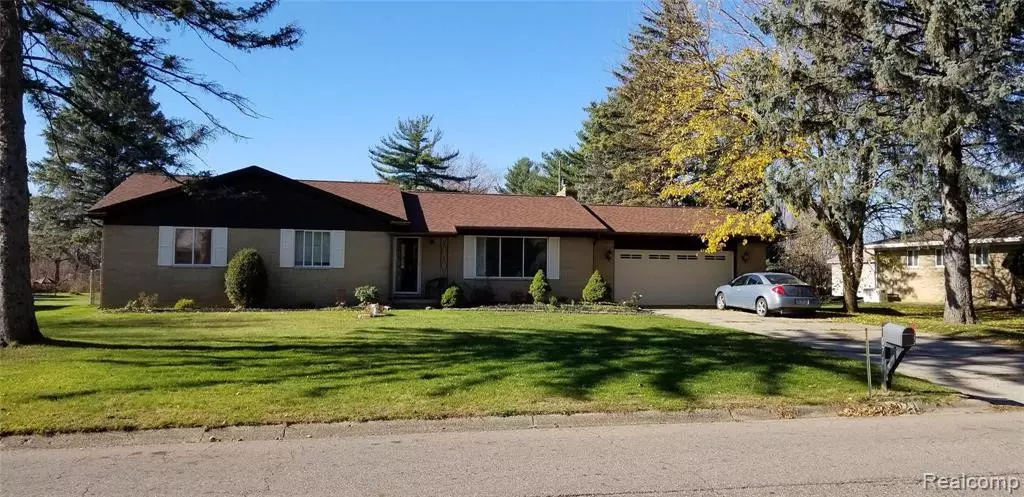$164,900
For more information regarding the value of a property, please contact us for a free consultation.
1071 CABOT Drive Flint, MI 48532
3 Beds
2 Baths
1,536 SqFt
Key Details
Property Type Single Family Home
Sub Type Single Family Residence
Listing Status Sold
Purchase Type For Sale
Square Footage 1,536 sqft
Price per Sqft $100
Municipality Flint Twp
Subdivision Flint Twp
MLS Listing ID 2200093550
Sold Date 02/18/21
Bedrooms 3
Full Baths 2
Year Built 1966
Annual Tax Amount $2,214
Lot Size 0.460 Acres
Acres 0.46
Lot Dimensions 100.00X200.00
Property Sub-Type Single Family Residence
Source Realcomp
Property Description
You finally found that elusive brick ranch home you've been looking for! This beautiful home features 3 bedrooms, 2 full baths, along with a spacious island kitchen with stainless appliances that stay with the home. With both living and family rooms this home allows for the much needed space during these work/study at home times. The family room has a doorwall to the patio with attached gazebo overlooking the large fully fenced backyard with storage shed. Solid surface flooring throughout. Washer and dryer are also included. Located close to Miller Rd shopping and restaurants.
Location
State MI
County Genesee
Area Genesee County - 10
Direction Linden Rd to Calkins, east on Calkins, left on Cabot Dr. to home on left
Interior
Interior Features Water Softener/Owned
Heating Forced Air
Cooling Central Air
Fireplaces Type Family Room
Fireplace true
Appliance Washer, Refrigerator, Range, Dryer, Disposal, Dishwasher
Exterior
Exterior Feature Porch(es)
Parking Features Attached, Garage Door Opener
Garage Spaces 2.0
View Y/N No
Roof Type Asphalt
Garage Yes
Building
Story 1
Sewer Public
Water Well
Structure Type Brick
Schools
School District Carman-Ainsworth
Others
Tax ID 0709555023
Acceptable Financing Cash, Conventional
Listing Terms Cash, Conventional
Read Less
Want to know what your home might be worth? Contact us for a FREE valuation!

Our team is ready to help you sell your home for the highest possible price ASAP






