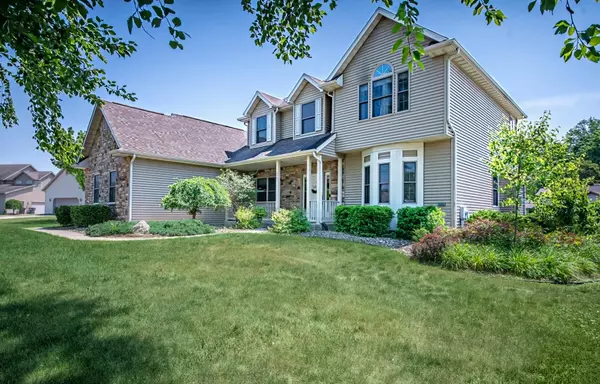$479,000
For more information regarding the value of a property, please contact us for a free consultation.
2595 Bell Circle Stevensville, MI 49127
4 Beds
3 Baths
2,418 SqFt
Key Details
Property Type Single Family Home
Sub Type Single Family Residence
Listing Status Sold
Purchase Type For Sale
Square Footage 2,418 sqft
Price per Sqft $193
Municipality Lincoln Twp
MLS Listing ID 23018845
Sold Date 08/01/23
Style Traditional
Bedrooms 4
Full Baths 2
Half Baths 1
Year Built 2005
Annual Tax Amount $4,747
Tax Year 2022
Lot Size 0.500 Acres
Acres 0.5
Lot Dimensions 116 x 179 x 136 x 150
Property Sub-Type Single Family Residence
Property Description
A beautiful 4 bedroom, 2.5 bath in Lakeshore School District. The main floor features formal living & dining rooms, a two-story foyer, and spacious family room with gas fireplace. Kitchen has a wood flooring, SS appliances, a center island, granite countertops & backsplash, custom cabinetry, and a large breakfast area with sliding doors leading to the deck and backyard. The main level also has a large mud room with a laundry unit off the garage. The primary suite features a cathedral ceiling, large bath with whirlpool tub, and a spacious walk-in closet. The three additional bedrooms are spacious and one full bath. Finished basement for a rec room. Tank-less water heater, & underground sprinkler system plus storage shed, large back yard.
Location
State MI
County Berrien
Area Southwestern Michigan - S
Direction From downtown Stevensville, go south on Stevensville-Baroda Rd. to Bell Circle. Turn left on Bell and stay to the right to address.
Rooms
Other Rooms Shed(s)
Basement Full
Interior
Interior Features Ceiling Fan(s), Garage Door Opener, Whirlpool Tub, Kitchen Island, Eat-in Kitchen
Heating Forced Air
Cooling Central Air
Fireplaces Number 1
Fireplaces Type Family Room, Gas Log
Fireplace true
Window Features Insulated Windows
Appliance Dishwasher, Disposal, Dryer, Microwave, Range, Refrigerator, Washer
Exterior
Parking Features Attached
Garage Spaces 3.0
Utilities Available Phone Available, Natural Gas Available, Electricity Available, Natural Gas Connected, Storm Sewer, Broadband
View Y/N No
Roof Type Composition
Street Surface Paved
Porch Deck, Porch(es)
Garage Yes
Building
Lot Description Level, Sidewalk
Story 2
Sewer Public
Water Public
Architectural Style Traditional
Structure Type Vinyl Siding
New Construction No
Schools
School District Lakeshore
Others
Tax ID 11-12-2730-0005-00-8
Acceptable Financing Cash, Conventional
Listing Terms Cash, Conventional
Read Less
Want to know what your home might be worth? Contact us for a FREE valuation!

Our team is ready to help you sell your home for the highest possible price ASAP
Bought with @properties Christie's International R.E.






