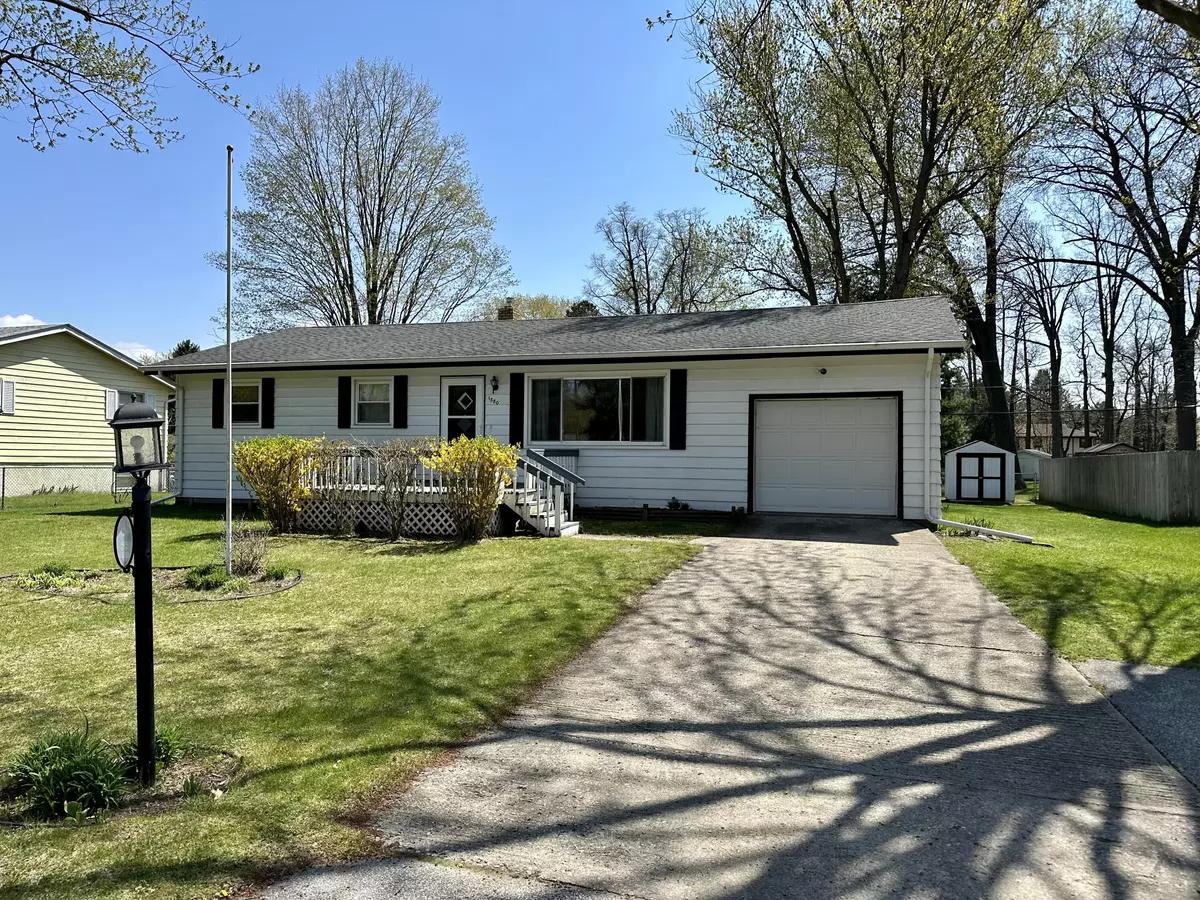$220,000
For more information regarding the value of a property, please contact us for a free consultation.
1880 S Donna Drive Stevensville, MI 49127
3 Beds
1 Bath
1,120 SqFt
Key Details
Property Type Single Family Home
Sub Type Single Family Residence
Listing Status Sold
Purchase Type For Sale
Square Footage 1,120 sqft
Price per Sqft $205
Municipality Lincoln Twp
MLS Listing ID 23012455
Sold Date 06/19/23
Style Ranch
Bedrooms 3
Full Baths 1
HOA Y/N true
Year Built 1960
Annual Tax Amount $1,907
Tax Year 2023
Lot Size 0.264 Acres
Acres 0.26
Lot Dimensions 87X132
Property Sub-Type Single Family Residence
Property Description
Discover comfortable living in this well-maintained, 3-bedroom, 1- bath ranch-style home, conveniently located in the desirable Lakeshore School District. This move-in ready property features a practical floor plan with hardwood flooring throughout.
This home has a newly 2017 installed HVAC system and an updated electrical panel, ensuring comfort and efficiency. The attached garage offers extra storage space and easy access to your home.
Add your personal touch to the semi-finished game room in the basement, creating the perfect spot for casual gatherings or family relaxation.
Experience this delightful home for yourself and schedule a viewing today.
Location
State MI
County Berrien
Area Southwestern Michigan - S
Direction Cleveland Ave turn west on S Donna Dr. @ end of the road on left
Rooms
Other Rooms Shed(s)
Basement Full
Interior
Interior Features Ceiling Fan(s), Garage Door Opener, Eat-in Kitchen
Heating Forced Air
Cooling Central Air
Flooring Ceramic Tile, Wood
Fireplace false
Window Features Screens,Replacement,Insulated Windows,Window Treatments
Appliance Dishwasher, Microwave, Range, Refrigerator
Exterior
Parking Features Attached
Garage Spaces 1.0
Fence Fenced Back
Utilities Available Phone Available, Natural Gas Available, Electricity Available, Cable Available, Phone Connected, Natural Gas Connected, Cable Connected, Storm Sewer, Broadband
View Y/N No
Roof Type Composition
Street Surface Paved
Porch Deck, Patio
Garage Yes
Building
Story 1
Sewer Public
Water Public
Architectural Style Ranch
Structure Type Aluminum Siding,Structured Insulated Panels
New Construction No
Schools
School District Lakeshore
Others
HOA Fee Include Electricity,Water,Trash,Heat,Cable/Satellite
Tax ID 111246000028001
Acceptable Financing Cash, FHA, Conventional
Listing Terms Cash, FHA, Conventional
Read Less
Want to know what your home might be worth? Contact us for a FREE valuation!

Our team is ready to help you sell your home for the highest possible price ASAP
Bought with Jaqua Realtors






