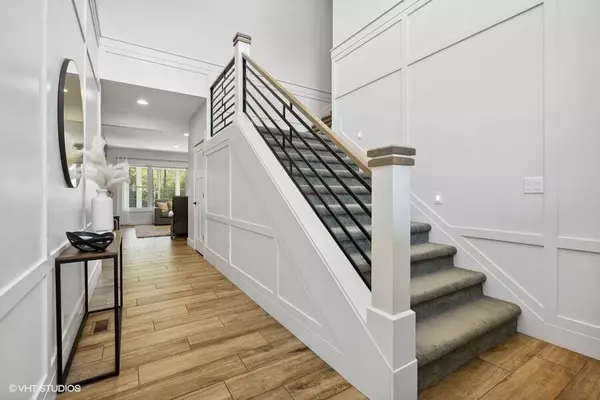$985,000
For more information regarding the value of a property, please contact us for a free consultation.
2574 Jefferson Drive Stevensville, MI 49127
6 Beds
5 Baths
4,000 SqFt
Key Details
Property Type Single Family Home
Sub Type Single Family Residence
Listing Status Sold
Purchase Type For Sale
Square Footage 4,000 sqft
Price per Sqft $233
Municipality Lincoln Twp
Subdivision The Heritage
MLS Listing ID 23013617
Sold Date 06/15/23
Style Craftsman
Bedrooms 6
Full Baths 4
Half Baths 1
HOA Fees $50/ann
HOA Y/N true
Year Built 2016
Annual Tax Amount $9,003
Tax Year 2022
Lot Size 0.419 Acres
Acres 0.42
Lot Dimensions Irregular
Property Sub-Type Single Family Residence
Property Description
Experience the ultimate in luxury living with this unparalleled 6-bed/ 4.5 bath home, located in the Heritage community. With nearly 5,500 sq ft of finished living area, this stunning home boasts a sleek and open concept floor plan, featuring custom finishes and high-end craftsmanship throughout.
As you step into the foyer, you'll be greeted by the beauty of this home's unique design, from the soaring ceilings to the exquisite custom features that set it apart. The dining area, with views of the wooded lot, provides the perfect backdrop for your next dinner party, while the adjacent screened porch, complete with a vaulted ceiling, is the perfect spot for relaxing with a book or enjoying a cup of coffee.
The main floor Owners' Suite is a true oasis, with a luxurious private bath, heated tile floor and a spacious walk-in closet. The stunning chef's kitchen, complete with a center island, Sweepovac built in vacuum system, and walk-in pantry, is a dream come true! And the nearby coffee/wet bar, dining room and great room featuring a cozy fireplace, provide the perfect space for entertaining guests or simply enjoying time with family.
The finished basement offers even more space to relax and unwind, with a bedroom (currently used as a fitness room), full bath, game room, family room with projection TV and wet bar, and plenty of storage. And with four additional bedrooms on the upper level, as well as a sitting room/kids play area, there's plenty of space for the entire family. This property is also ready to enable a range of smart home features and devices. With this home, you can easily automate tasks like turning on the kitchen and dining room lights or adjusting the temperature with just a few taps on your smartphone or smart home hub.
Outside, you'll find beautiful professional landscaping, complete with a paver patio and fire pit, perfect for enjoying a quiet evening under the stars. And with access to the Heritage community's clubhouse, tennis court, play field, and walking paths along Hickory Creek, there's never a shortage of things to do.
Located just a short driving distance from beautiful beaches, golf courses, wineries, and microbreweries, this luxury home offers the perfect blend of natural beauty and modern convenience. And with Grand Mere State Park just 3 miles away, along with the beautiful shores of Lake Michigan, you'll always have access to some of the most breathtaking natural scenery in the country. Don't miss your chance to experience luxury living at its finest - schedule your showing today!
Property website with floor plan, 3D virtual tour and more can be viewed at: http://2574jefferson.info/
Location
State MI
County Berrien
Area Southwestern Michigan - S
Direction Head south on Red Arrow Hwy Turn left onto St Joseph Ave Continue onto Stevensville-Baroda Rd Turn right onto Holden Rd Turn right onto Jefferson Dr
Rooms
Basement Full
Interior
Interior Features Ceiling Fan(s), Garage Door Opener, Wet Bar, Kitchen Island, Eat-in Kitchen, Pantry
Heating Forced Air
Cooling Central Air
Flooring Ceramic Tile, Wood
Fireplaces Number 1
Fireplaces Type Family Room, Gas Log
Fireplace true
Window Features Low-Emissivity Windows,Screens,Insulated Windows
Appliance Dishwasher, Disposal, Microwave, Range, Refrigerator
Exterior
Exterior Feature 3 Season Room
Parking Features Attached
Garage Spaces 3.0
Utilities Available Natural Gas Available, Electricity Available, Cable Available, Storm Sewer
Amenities Available Clubhouse, Tennis Court(s)
View Y/N No
Roof Type Composition,Metal
Street Surface Paved
Porch Patio, Porch(es)
Garage Yes
Building
Lot Description Level, Sidewalk, Wooded
Story 2
Sewer Public
Water Public
Architectural Style Craftsman
Structure Type HardiPlank Type,Stone
New Construction No
Schools
School District Lakeshore
Others
Tax ID 11-12-3060-0043-00-0
Acceptable Financing Cash, Conventional
Listing Terms Cash, Conventional
Read Less
Want to know what your home might be worth? Contact us for a FREE valuation!

Our team is ready to help you sell your home for the highest possible price ASAP
Bought with @properties Christie's International R.E.






