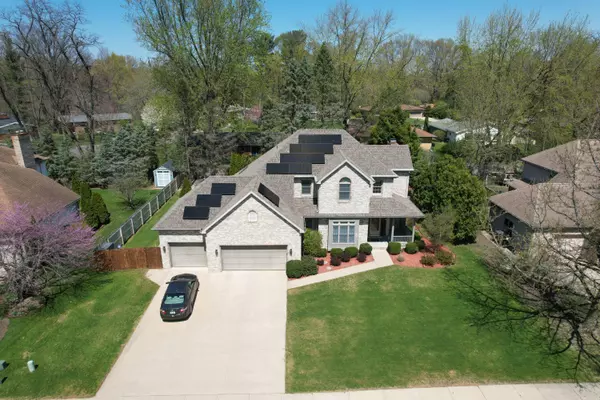$665,000
For more information regarding the value of a property, please contact us for a free consultation.
2175 Wooded Way Stevensville, MI 49127
5 Beds
5 Baths
2,838 SqFt
Key Details
Property Type Single Family Home
Sub Type Single Family Residence
Listing Status Sold
Purchase Type For Sale
Square Footage 2,838 sqft
Price per Sqft $236
Municipality Lincoln Twp
MLS Listing ID 23012478
Sold Date 06/15/23
Style Traditional
Bedrooms 5
Full Baths 4
Half Baths 1
Year Built 1996
Annual Tax Amount $6,774
Tax Year 2022
Lot Size 0.303 Acres
Acres 0.3
Lot Dimensions 100 x 131
Property Sub-Type Single Family Residence
Property Description
Quality & Pride of Ownership best describe this 5 br brick home in Stevensville. Your first steps into the vaulted foyer display the oak wood floors, custom trim package, formal dining room & office area. The family room with skylights features a fireplace and is open to the expanded kitchen area with huge island, dining area, and recently updated kitchen. Kitchen highlights include Granite Counters, Kitchen Aid Appliances, & a beverage station. Main fl primary suite with more vaulted ceilings, skylights, and a private access to the rear deck. The 2nd fl continues w/ a 2nd primary suite, 2nd full bath, and 2 additional bedrooms. The completely finished basement is rich with storage space, full bath, & a massive family room. Enjoy the low electric bills with a complete set of solar panels!
Location
State MI
County Berrien
Area Southwestern Michigan - S
Direction From Marquette Woods, south on Roosevelt, West on Wooded Way
Rooms
Basement Full
Interior
Interior Features Ceiling Fan(s), Garage Door Opener, Center Island, Eat-in Kitchen, Pantry
Heating Forced Air
Cooling Central Air
Flooring Ceramic Tile, Wood
Fireplaces Number 1
Fireplaces Type Family Room, Gas Log
Fireplace true
Window Features Low-Emissivity Windows,Window Treatments
Appliance Dishwasher, Dryer, Microwave, Range, Refrigerator, Washer
Exterior
Parking Features Attached
Garage Spaces 3.0
Fence Fenced Back
Utilities Available Natural Gas Connected, Cable Connected
View Y/N No
Roof Type Asphalt
Street Surface Paved
Porch Deck, Porch(es)
Garage Yes
Building
Lot Description Sidewalk
Story 2
Sewer Public
Water Public
Architectural Style Traditional
Structure Type Brick,Vinyl Siding
New Construction No
Schools
School District Lakeshore
Others
Tax ID 11-12-3215-0013-00-1
Acceptable Financing Cash, Conventional
Listing Terms Cash, Conventional
Read Less
Want to know what your home might be worth? Contact us for a FREE valuation!

Our team is ready to help you sell your home for the highest possible price ASAP
Bought with Pete Jorgensen Real Estate






