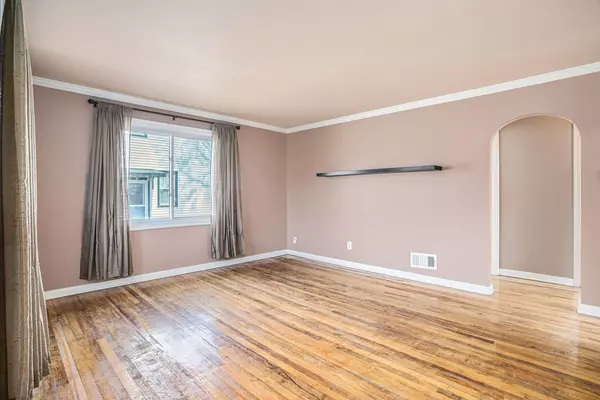$219,900
For more information regarding the value of a property, please contact us for a free consultation.
5565 St. Joseph Avenue Stevensville, MI 49127
3 Beds
1 Bath
1,304 SqFt
Key Details
Property Type Single Family Home
Sub Type Single Family Residence
Listing Status Sold
Purchase Type For Sale
Square Footage 1,304 sqft
Price per Sqft $170
Municipality Stevensville Vllg
MLS Listing ID 23010145
Sold Date 05/26/23
Style Cape Cod
Bedrooms 3
Full Baths 1
Year Built 1950
Annual Tax Amount $2,525
Tax Year 2021
Lot Size 0.460 Acres
Acres 0.46
Lot Dimensions 58 x 347
Property Sub-Type Single Family Residence
Property Description
Here's an ALL BRICK cape cod located in the heart of Stevensville! Features charming arched doorways, wood floors throughout, and an enchanting professionally landscaped half acre lot! Kitchen has quaint eat in nook & is updated w/ new flooring, cabinets, tops, sink & ceramic back splash. Also, NEW washer/dryer, plumbing, gutters & central air. Upstairs offers a primary bedroom w/ dormer closet that can easily be converted to 2nd full bath. Windows, furnace, roof & electric panel are also improved & in good shape. The 22x22 platform deck surrounded by luscious perennials, stone walk ways, fire pit & raised herb garden provides for your back yard oasis. Nearby schools, shopping, beaches & a downtown, host to Watermark Brewing Co. & other popular attractions makes it a winning combination!
Location
State MI
County Berrien
Area Southwestern Michigan - S
Direction Red Arrow to south on St. Joseph Ave. House is on east side of street before John Beers Rd.
Rooms
Basement Full
Interior
Interior Features Ceiling Fan(s), Garage Door Opener, Eat-in Kitchen, Pantry
Heating Forced Air
Cooling Central Air
Flooring Ceramic Tile, Wood
Fireplace false
Window Features Replacement,Window Treatments
Appliance Dishwasher, Disposal, Dryer, Microwave, Oven, Refrigerator, Washer
Exterior
Exterior Feature Other
Parking Features Detached
Garage Spaces 1.0
Utilities Available High-Speed Internet
Waterfront Description Stream/Creek
View Y/N No
Roof Type Composition
Street Surface Paved
Porch Deck
Garage Yes
Building
Lot Description Level, Ravine
Story 2
Sewer Public
Water Public
Architectural Style Cape Cod
Structure Type Aluminum Siding,Brick
New Construction No
Schools
School District Lakeshore
Others
Tax ID 114500210026072
Acceptable Financing Cash, FHA, VA Loan, Conventional
Listing Terms Cash, FHA, VA Loan, Conventional
Read Less
Want to know what your home might be worth? Contact us for a FREE valuation!

Our team is ready to help you sell your home for the highest possible price ASAP
Bought with @properties Christie's International R.E.






