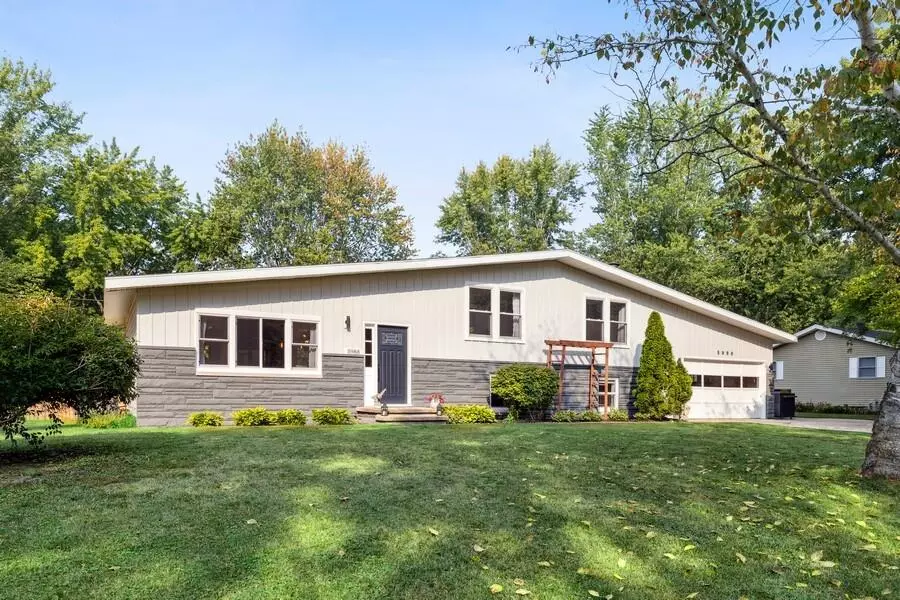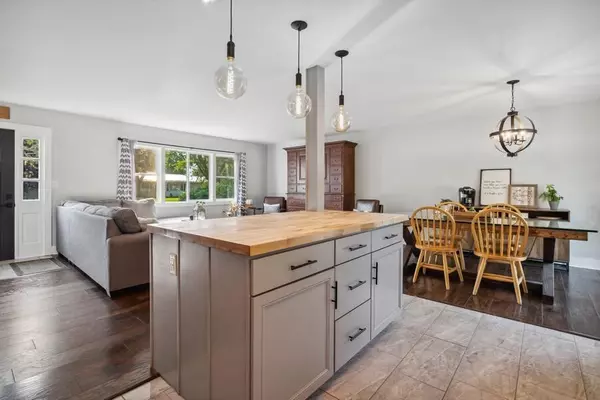$355,000
For more information regarding the value of a property, please contact us for a free consultation.
5988 Ponderosa Drive Stevensville, MI 49127
4 Beds
3 Baths
1,344 SqFt
Key Details
Property Type Single Family Home
Sub Type Single Family Residence
Listing Status Sold
Purchase Type For Sale
Square Footage 1,344 sqft
Price per Sqft $271
Municipality Lincoln Twp
MLS Listing ID 22040109
Sold Date 10/31/22
Style Tri-Level
Bedrooms 4
Full Baths 3
Year Built 1967
Annual Tax Amount $2,297
Tax Year 2021
Lot Size 0.303 Acres
Acres 0.3
Lot Dimensions 98x133
Property Sub-Type Single Family Residence
Property Description
Renovated to perfection with too many updates to list. Beautiful open floor plan with kitchen flowing to living room, and dining area with slider to backyard. Kitchen features butcher counters, SS appliances, tile backsplash, and a large island. Second floor highlighted by a primary suite with fully updated bathroom with shower, 2 additional bedrooms, and second updated full bath with shower/tub combo. Lower level features a family with a wood burning fireplace, bedroom, and full bath with laundry. Outdoor living is further enhanced with a patio and spacious fenced yard. Updates in the last 3 yrs include roof, HVAC, water heater, windows, floors, and more. Home boasts over 2,000 SQFT and an oversized 2 car garage. Lakeshore schools & close to everything. Don't miss out on this great home.
Location
State MI
County Berrien
Area Southwestern Michigan - S
Direction John Beers Road to Ponderosa to sign on right.
Rooms
Basement Crawl Space, Partial, Slab
Interior
Interior Features Kitchen Island, Eat-in Kitchen
Heating Forced Air
Cooling Central Air
Fireplaces Number 1
Fireplaces Type Family Room
Fireplace true
Appliance Dishwasher, Disposal, Dryer, Microwave, Oven, Range, Refrigerator, Washer
Exterior
Parking Features Attached
Garage Spaces 2.0
Fence Fenced Back
View Y/N No
Roof Type Composition
Street Surface Paved
Porch Patio
Garage Yes
Building
Lot Description Level
Story 2
Sewer Public
Water Public
Architectural Style Tri-Level
Structure Type Aluminum Siding,Vinyl Siding
New Construction No
Schools
School District Lakeshore
Others
Tax ID 11-12-6080-0051-00-3
Acceptable Financing Cash, Conventional
Listing Terms Cash, Conventional
Read Less
Want to know what your home might be worth? Contact us for a FREE valuation!

Our team is ready to help you sell your home for the highest possible price ASAP
Bought with RE/MAX by the Lake






