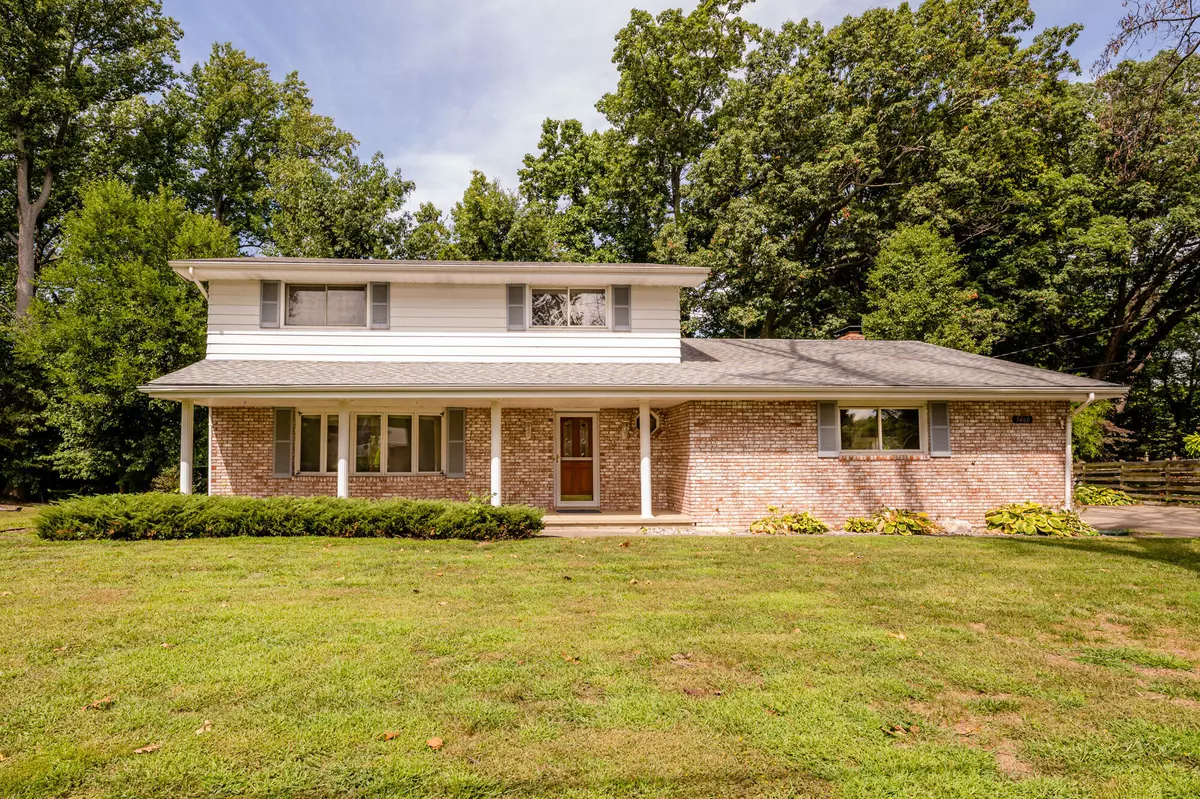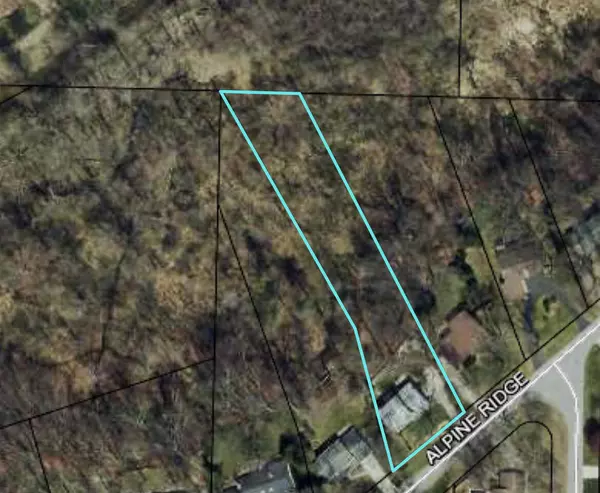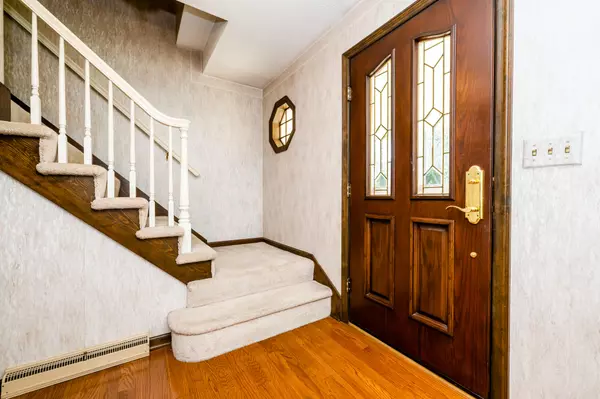$325,000
For more information regarding the value of a property, please contact us for a free consultation.
5460 Alpine Ridge Stevensville, MI 49127
4 Beds
3 Baths
2,318 SqFt
Key Details
Property Type Single Family Home
Sub Type Single Family Residence
Listing Status Sold
Purchase Type For Sale
Square Footage 2,318 sqft
Price per Sqft $140
Municipality Lincoln Twp
MLS Listing ID 22038236
Sold Date 10/21/22
Style Traditional
Bedrooms 4
Full Baths 2
Half Baths 1
Year Built 1967
Annual Tax Amount $2,831
Tax Year 2021
Lot Size 1.360 Acres
Acres 1.36
Lot Dimensions 119 x 500
Property Sub-Type Single Family Residence
Property Description
Quality Built, One Owner Home located on a quiet ravine lot- you must see this one in person to appreciate all it has to offer! With an ideal layout, large rooms and a location in the back of a quiet subdivision you will love making this your next home! Well cared for over the years, a few cosmetic updates will go a long ways! The main floor features a large step-down family room with a brick focal fireplace and sliding doors into your backyard. This room leads right into a large dining area and kitchen- great for entertaining. Upstairs you will find 4 generously sized bedrooms. This partially finished basement provides plentiful storage as well as an extra living area/ play room. Step outside and you will enjoy the peace and quiet of this 1.36 acre ravine lot. Come take a look!
Location
State MI
County Berrien
Area Southwestern Michigan - S
Direction S Roosevelt Road to Shiawasee Lane to Alpine Ridge or W John Beers Rd to Whispering Pines to Alpine Ridge
Rooms
Other Rooms Shed(s)
Basement Full
Interior
Interior Features Ceiling Fan(s), Central Vacuum, Garage Door Opener, Eat-in Kitchen
Heating Forced Air
Cooling Attic Fan, Central Air
Flooring Wood
Fireplaces Number 1
Fireplaces Type Family Room, Gas Log
Fireplace true
Window Features Screens,Bay/Bow
Appliance Built-In Electric Oven, Cooktop, Dishwasher, Disposal, Microwave, Refrigerator, Trash Compactor
Laundry Laundry Chute
Exterior
Parking Features Attached
Garage Spaces 2.0
View Y/N No
Roof Type Composition
Street Surface Paved
Porch Patio, Porch(es)
Garage Yes
Building
Lot Description Ravine
Story 2
Sewer Public
Water Public
Architectural Style Traditional
Structure Type Aluminum Siding,Brick
New Construction No
Schools
School District Lakeshore
Others
Tax ID 12-5240-0003-00-7
Acceptable Financing Cash, Conventional
Listing Terms Cash, Conventional
Read Less
Want to know what your home might be worth? Contact us for a FREE valuation!

Our team is ready to help you sell your home for the highest possible price ASAP
Bought with Cressy & Everett Real Estate






