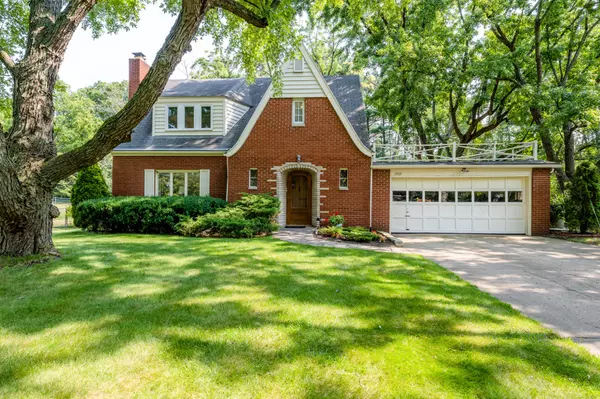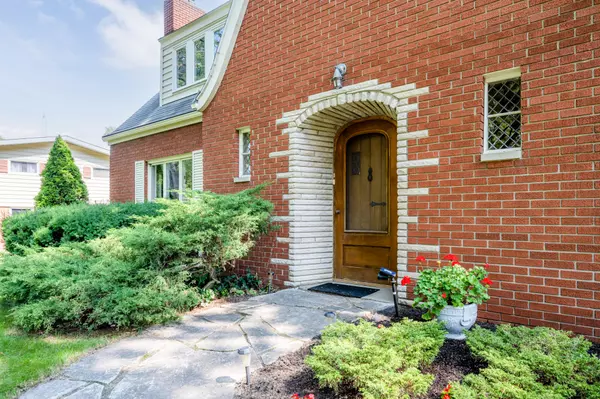$239,900
For more information regarding the value of a property, please contact us for a free consultation.
2969 Mansueto Drive Stevensville, MI 49127
3 Beds
1 Bath
1,774 SqFt
Key Details
Property Type Single Family Home
Sub Type Single Family Residence
Listing Status Sold
Purchase Type For Sale
Square Footage 1,774 sqft
Price per Sqft $144
Municipality Lincoln Twp
Subdivision Town And Country
MLS Listing ID 22039989
Sold Date 10/17/22
Style Tudor
Bedrooms 3
Full Baths 1
Year Built 1939
Annual Tax Amount $1,745
Tax Year 2022
Lot Size 0.340 Acres
Acres 0.34
Lot Dimensions 76 x 151 x 119 x 159
Property Sub-Type Single Family Residence
Property Description
This well-loved brick Tudor home showcases a nice design with character, charm and classic features with craftsmanship throughout. Much storage with the lovely built-ins cabinets in many areas of the home. Andersen windows make this home bright and airy. You will find endless possibilities within this 3 BR home; spacious living room with Gas FP (built-ins on either side), formal dining with French Doors to a lovely 13 x 13 screened porch, eat-in kitchen with stainless appls and pantry. Beautiful hardwood staircase with built-in desk leads to 3 BRs with ceiling fans & deep closets, Mstr Walk-In Closet, Hallway built-in cabinets and large Full Bath. Basement offers a large Recreation Room. This lovely home sits on a .36 acre wooded lot. Addtl amenities include Gas Forced Air Lennox Furnace, Central Air, Aluminum Soffits and Fascia with Gutter Covers, Brick Patio off Screened in Porch, Municipal water. Septic (see attachment). Move in and start creating your own memories. Home is being sold AS IS.
Location
State MI
County Berrien
Area Southwestern Michigan - S
Direction Mansueto Drive is located off Red Arrow Highway just past Stevensville Meijer on N side of Road across from Midwest Glass. Home is second home on the right.
Rooms
Other Rooms Shed(s)
Basement Full
Interior
Interior Features Ceiling Fan(s), Garage Door Opener, Eat-in Kitchen, Pantry
Heating Forced Air
Cooling Central Air
Flooring Wood
Fireplaces Number 1
Fireplaces Type Gas Log, Living Room
Fireplace true
Window Features Screens,Insulated Windows,Window Treatments
Appliance Dishwasher, Disposal, Dryer, Range, Refrigerator, Washer
Exterior
Exterior Feature 3 Season Room
Parking Features Attached
Garage Spaces 2.0
Utilities Available Phone Connected, Natural Gas Connected, Cable Connected
View Y/N No
Roof Type Composition
Street Surface Paved
Garage Yes
Building
Lot Description Wooded
Story 2
Sewer Septic Tank
Water Public
Architectural Style Tudor
Structure Type Brick
New Construction No
Schools
School District Lakeshore
Others
Tax ID 111276000011007
Acceptable Financing Cash, Conventional
Listing Terms Cash, Conventional
Read Less
Want to know what your home might be worth? Contact us for a FREE valuation!

Our team is ready to help you sell your home for the highest possible price ASAP
Bought with Century 21 Affiliated






