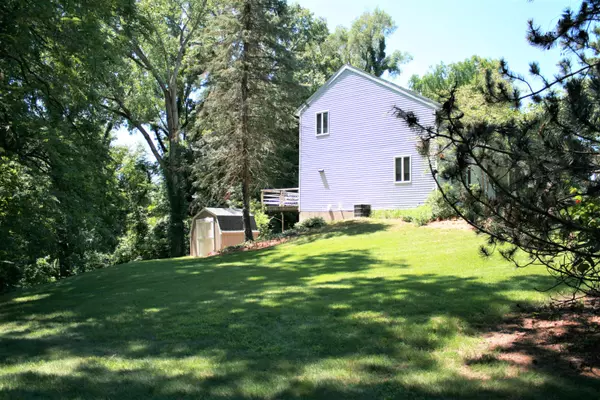$344,900
For more information regarding the value of a property, please contact us for a free consultation.
2000 W Marquette Woods Road Stevensville, MI 49127
3 Beds
3 Baths
1,553 SqFt
Key Details
Property Type Single Family Home
Sub Type Single Family Residence
Listing Status Sold
Purchase Type For Sale
Square Footage 1,553 sqft
Price per Sqft $222
Municipality Lincoln Twp
MLS Listing ID 22032481
Sold Date 10/04/22
Style Contemporary
Bedrooms 3
Full Baths 2
Half Baths 1
Year Built 1988
Annual Tax Amount $2,784
Tax Year 2021
Lot Size 0.610 Acres
Acres 0.61
Lot Dimensions irregular
Property Sub-Type Single Family Residence
Property Description
Wonderful contemporary home with 3-car garage (room for all your cars, hobbies, & toys!) This great Lakeshore schools home has beautiful views of the woods, ravine, & neighboring pond, all from the large 35-ft deck & walk-out patio (this is a must-see to enjoy the serenity!) Cathedral ceilings in living room really open up the entry, with an inviting feel as you walk in! You will be wowed by the large 15x17 primary BD with walk-in closet. The extra bonus is the amazing walk-out lower level complete with half-bath, wet bar, & fieldstone gas fireplace, perfect for entertaining, family gatherings, or just enjoying the private views of nature. Home is conveniently located to everything & the large concrete drive is great for additional parking. This home is beautiful & ready for you!
Location
State MI
County Berrien
Area Southwestern Michigan - S
Direction Cleveland to west on Marquette Wds Rd to property on south side
Rooms
Basement Full, Walk-Out Access
Interior
Interior Features Ceiling Fan(s), Humidifier, Wet Bar, Eat-in Kitchen, Pantry
Heating Forced Air
Cooling Central Air
Flooring Ceramic Tile, Laminate
Fireplaces Number 1
Fireplaces Type Family Room
Fireplace true
Window Features Insulated Windows,Window Treatments
Appliance Dishwasher, Disposal, Dryer, Microwave, Oven, Range, Refrigerator, Washer
Exterior
Parking Features Attached
Garage Spaces 3.0
Utilities Available Phone Available, Natural Gas Available, Electricity Available, Cable Available, Phone Connected, Natural Gas Connected, Cable Connected
View Y/N No
Roof Type Composition
Street Surface Paved
Porch Deck, Patio
Garage Yes
Building
Lot Description Wooded, Ravine
Story 2
Sewer Public
Water Public
Architectural Style Contemporary
Structure Type Vinyl Siding
New Construction No
Schools
School District Lakeshore
Others
Tax ID 11-12-0022-0001-08-1
Acceptable Financing Cash, Conventional
Listing Terms Cash, Conventional
Read Less
Want to know what your home might be worth? Contact us for a FREE valuation!

Our team is ready to help you sell your home for the highest possible price ASAP
Bought with Cressy & Everett Real Estate






