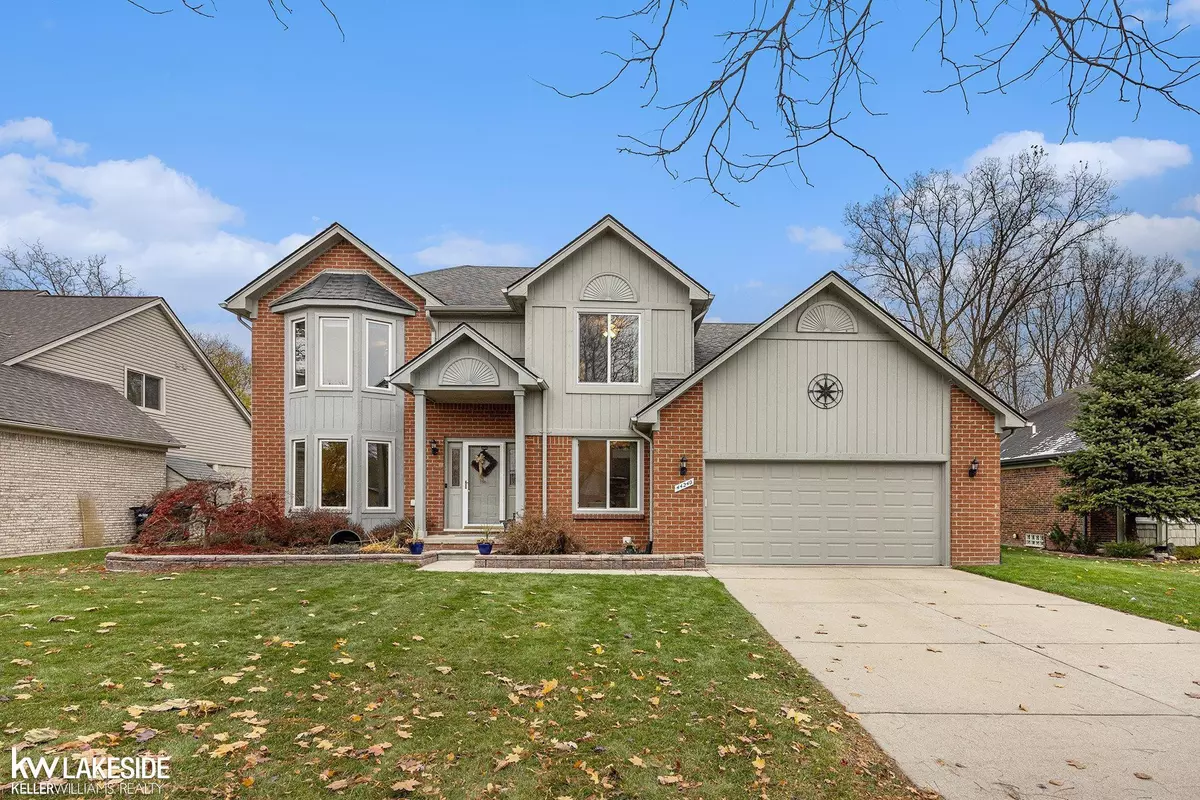
44240 Ivory Way Drive Sterling Heights, MI 48313
4 Beds
2 Baths
2,334 SqFt
UPDATED:
Key Details
Property Type Single Family Home
Sub Type Single Family Residence
Listing Status Active Under Contract
Purchase Type For Sale
Square Footage 2,334 sqft
Price per Sqft $192
Municipality Sterling Heights City
Subdivision Sterling Heights City
MLS Listing ID 50194294
Bedrooms 4
Full Baths 2
Year Built 1998
Lot Size 8,712 Sqft
Acres 0.2
Lot Dimensions 70 x 125
Property Sub-Type Single Family Residence
Source MiRealSource
Property Description
Location
State MI
County Macomb
Area Macomb County - 50
Interior
Interior Features Ceiling Fan(s)
Heating Forced Air
Cooling Central Air
Fireplaces Type Family Room
Fireplace true
Window Features Bay/Bow
Appliance Dryer, Microwave, Oven, Range, Refrigerator, Washer
Laundry Main Level
Exterior
Exterior Feature Deck(s), Patio, Porch(es)
Parking Features Garage Door Opener, Attached
Garage Spaces 2.0
View Y/N No
Garage Yes
Building
Lot Description Sidewalk
Sewer Public
Structure Type Brick,Wood Siding
Schools
School District Utica
Others
Acceptable Financing Cash, Conventional, FHA, VA Loan
Listing Terms Cash, Conventional, FHA, VA Loan






