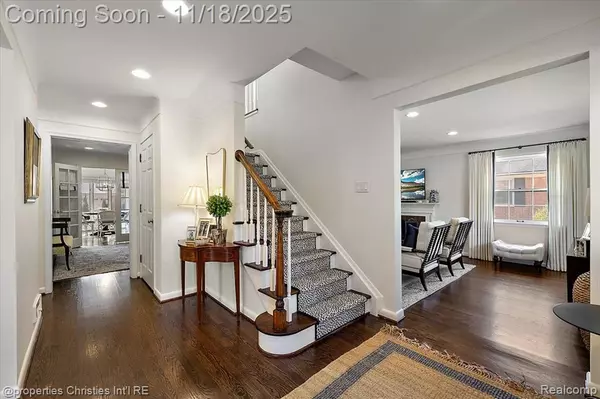
2579 Amberly Road Bloomfield, MI 48301
4 Beds
4 Baths
2,755 SqFt
UPDATED:
Key Details
Property Type Single Family Home
Sub Type Single Family Residence
Listing Status Coming Soon
Purchase Type For Sale
Square Footage 2,755 sqft
Price per Sqft $398
Municipality Bloomfield Twp
Subdivision Bloomfield Twp
MLS Listing ID 20251052153
Bedrooms 4
Full Baths 2
Half Baths 2
HOA Fees $210/ann
HOA Y/N true
Year Built 1953
Annual Tax Amount $14,710
Lot Size 10,890 Sqft
Acres 0.25
Lot Dimensions 103x86x127x117
Property Sub-Type Single Family Residence
Source Realcomp
Property Description
Location
State MI
County Oakland
Area Oakland County - 70
Direction North of Maple, West of Covington
Rooms
Basement Partial
Interior
Interior Features Basement Partially Finished
Heating Forced Air
Cooling Central Air
Exterior
Parking Features Attached
Garage Spaces 2.0
View Y/N No
Garage Yes
Building
Story 2
Sewer Public
Structure Type Brick
Schools
School District Birmingham
Others
Tax ID 1927427010
Acceptable Financing Cash, Conventional
Listing Terms Cash, Conventional






