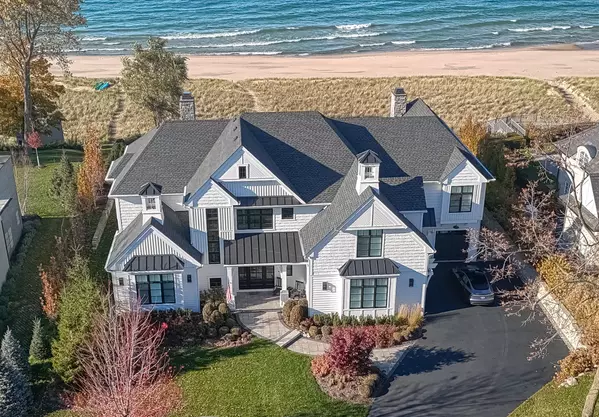
11791 Marquette Drive New Buffalo, MI 49117
8 Beds
8 Baths
5,453 SqFt
UPDATED:
Key Details
Property Type Single Family Home
Sub Type Single Family Residence
Listing Status Active
Purchase Type For Sale
Square Footage 5,453 sqft
Price per Sqft $1,649
Municipality New Buffalo Twp
MLS Listing ID 25058178
Style Farmhouse
Bedrooms 8
Full Baths 7
Half Baths 1
HOA Fees $950/ann
HOA Y/N true
Year Built 2020
Annual Tax Amount $40,284
Tax Year 2024
Lot Size 0.521 Acres
Acres 0.52
Lot Dimensions 100x220
Property Sub-Type Single Family Residence
Source Michigan Regional Information Center (MichRIC)
Property Description
Location
State MI
County Berrien
Area Southwestern Michigan - S
Direction N Whittaker to Marquette.
Body of Water Lake Michigan
Rooms
Basement Full
Interior
Interior Features Ceiling Fan(s), Garage Door Opener, Hot Tub Spa, Wet Bar, Center Island, Pantry
Heating Forced Air
Cooling Central Air
Fireplaces Number 2
Fireplaces Type Family Room, Living Room, Wood Burning
Fireplace true
Appliance Humidifier, Bar Fridge, Built-In Electric Oven, Dishwasher, Disposal, Dryer, Microwave, Oven, Range, Refrigerator, Washer
Laundry Laundry Room, Main Level, See Remarks, Upper Level
Exterior
Parking Features Garage Faces Side, Garage Door Opener, Attached
Garage Spaces 3.0
Pool In Ground
Utilities Available Natural Gas Connected, High-Speed Internet
Amenities Available Beach Area, Other
Waterfront Description Lake
View Y/N No
Roof Type Asphalt
Porch Covered
Garage Yes
Building
Story 2
Sewer Septic Tank
Water Public
Architectural Style Farmhouse
Structure Type HardiPlank Type
New Construction No
Schools
School District New Buffalo
Others
HOA Fee Include Other,Trash
Tax ID 11-13-4500-0009-00-4
Acceptable Financing Cash, Conventional
Listing Terms Cash, Conventional






