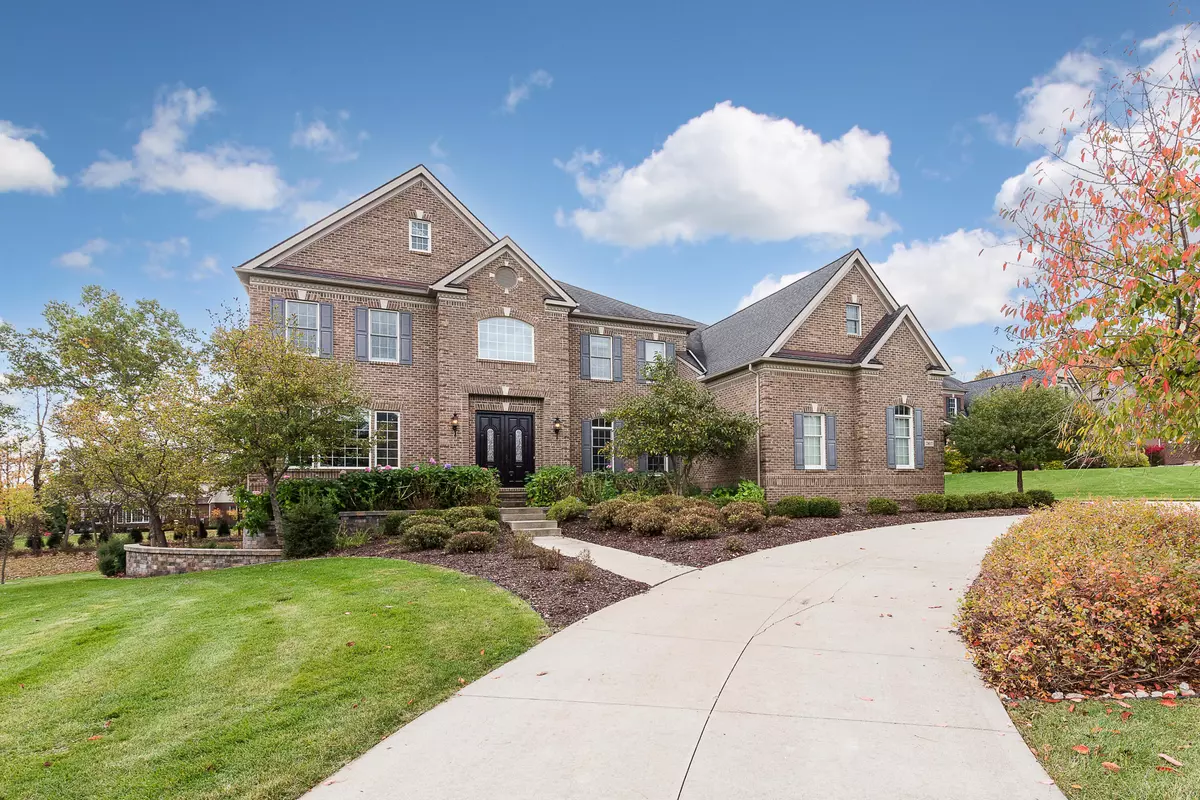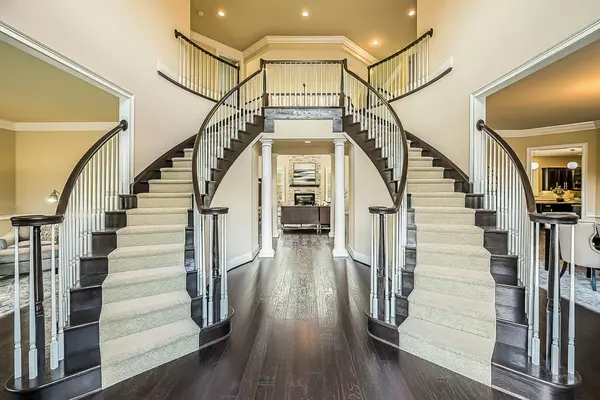
2417 Highland Drive Ann Arbor, MI 48105
4 Beds
7 Baths
5,144 SqFt
UPDATED:
Key Details
Property Type Single Family Home
Sub Type Single Family Residence
Listing Status Active
Purchase Type For Sale
Square Footage 5,144 sqft
Price per Sqft $281
Municipality Superior Twp
Subdivision Woodlands Of Geddes Glen
MLS Listing ID 25055203
Style Traditional
Bedrooms 4
Full Baths 5
Half Baths 2
HOA Fees $200/mo
HOA Y/N true
Year Built 2015
Annual Tax Amount $27,857
Tax Year 2025
Lot Size 0.665 Acres
Acres 0.66
Lot Dimensions 110 x 263
Property Sub-Type Single Family Residence
Source Michigan Regional Information Center (MichRIC)
Property Description
A breathtaking dual staircase greets you upon entry, setting a tone of grandeur that continues throughout. Rich hardwood floors flow across the main level, accented by stately architectural columns and intricate crown molding. The formal living room, bathed in natural light and detailed with classic chair rail molding, provides an ideal space for welcoming guests.
The heart of the home is the magnificent two-story great room. A dramatic stacked stone fireplace soars to the ceiling, while double-height windows on three sides fill the space with an airy, bright ambiance. A convenient second staircase provides additional access to the upper level.
Designed for the ultimate host, the gourmet kitchen is a chef's dream. It features a large center island, granite countertops, rich cherry cabinets, a full suite of stainless-steel appliances, and a walk-in pantry. The adjoining eating area opens directly onto a spacious composite deck, complete with an automatic overhead canopy for perfect outdoor dining. Steps away, the sunroom invites relaxation with its vaulted ceilings and sun kissed glow. Host memorable dinners in the formal dining room, large enough for grand gatherings and elegantly appointed with crown and chair rail molding. A dedicated study with floor-to-ceiling built-in bookcases offers a quiet retreat for work or reading. Two half baths complete the expansive main level.
Upstairs, the primary suite is a sanctuary of its own, featuring a generous sitting area and a spa-like ensuite bath. Here you will find expansive matching dual vanities, a deep soaking tub, a large tiled walk-in shower with a Euro-style door, and dual water closets. A massive walk-in closet provides incredible storage. Three additional spacious bedrooms, each with its own private attached full bathroom, and a full-sized laundry room with a utility sink add to the upper level's convenience.
The entertainment possibilities extend to the finished walkout basement. This versatile space features durable LVP flooring, another full bathroom, and a custom built-in bar area equipped with a sink, dishwasher, and bar fridge. The basement opens to a paver patio, where you can gather with friends and family around the inviting firepit and beautifully landscaped grounds.
This property is conveniently located just minutes from downtown Ann Arbor, the University of Michigan's main and hospital campuses, and Trinity Hospital. Residents can enjoy the benefit of highly-rated Ann Arbor schools while paying lower Superior Township taxes. suite of stainless-steel appliances, and a walk-in pantry. The adjoining eating area opens directly onto a spacious composite deck, complete with an automatic overhead canopy for perfect outdoor dining. Steps away, the sunroom invites relaxation with its vaulted ceilings and sun kissed glow. Host memorable dinners in the formal dining room, large enough for grand gatherings and elegantly appointed with crown and chair rail molding. A dedicated study with floor-to-ceiling built-in bookcases offers a quiet retreat for work or reading. Two half baths complete the expansive main level.
Upstairs, the primary suite is a sanctuary of its own, featuring a generous sitting area and a spa-like ensuite bath. Here you will find expansive matching dual vanities, a deep soaking tub, a large tiled walk-in shower with a Euro-style door, and dual water closets. A massive walk-in closet provides incredible storage. Three additional spacious bedrooms, each with its own private attached full bathroom, and a full-sized laundry room with a utility sink add to the upper level's convenience.
The entertainment possibilities extend to the finished walkout basement. This versatile space features durable LVP flooring, another full bathroom, and a custom built-in bar area equipped with a sink, dishwasher, and bar fridge. The basement opens to a paver patio, where you can gather with friends and family around the inviting firepit and beautifully landscaped grounds.
This property is conveniently located just minutes from downtown Ann Arbor, the University of Michigan's main and hospital campuses, and Trinity Hospital. Residents can enjoy the benefit of highly-rated Ann Arbor schools while paying lower Superior Township taxes.
Location
State MI
County Washtenaw
Area Ann Arbor/Washtenaw - A
Direction Geddes to Woodlands Drive to Highland Drive
Rooms
Basement Full, Walk-Out Access
Interior
Interior Features Ceiling Fan(s), Broadband, Wet Bar, Center Island, Eat-in Kitchen, Pantry
Heating Forced Air
Cooling Central Air
Flooring Ceramic Tile, Wood
Fireplaces Number 1
Fireplaces Type Family Room, Gas Log
Fireplace true
Window Features Insulated Windows,Window Treatments
Appliance Bar Fridge, Built-In Electric Oven, Cooktop, Dishwasher, Disposal, Dryer, Microwave, Oven, Refrigerator, Washer
Laundry Laundry Room, Sink, Upper Level
Exterior
Parking Features Garage Faces Side, Attached
Garage Spaces 3.0
Utilities Available Phone Available, Natural Gas Available, Electricity Available, Cable Available, Phone Connected, Cable Connected, High-Speed Internet
Amenities Available Security
View Y/N No
Roof Type Asphalt,Shingle
Street Surface Paved
Porch Deck, Patio
Garage Yes
Building
Lot Description Level, Sidewalk
Story 2
Sewer Public
Water Public
Architectural Style Traditional
Structure Type Brick,HardiPlank Type
New Construction No
Schools
Elementary Schools Martin Luther King Elementary School
Middle Schools Clague Middle School
High Schools Huron High School
School District Ann Arbor
Others
HOA Fee Include Trash
Tax ID J-10-30-350-015
Acceptable Financing Cash, Conventional
Listing Terms Cash, Conventional
Virtual Tour https://unbranded.youriguide.com/rn1zm_2417_highland_dr_ann_arbor_mi/






