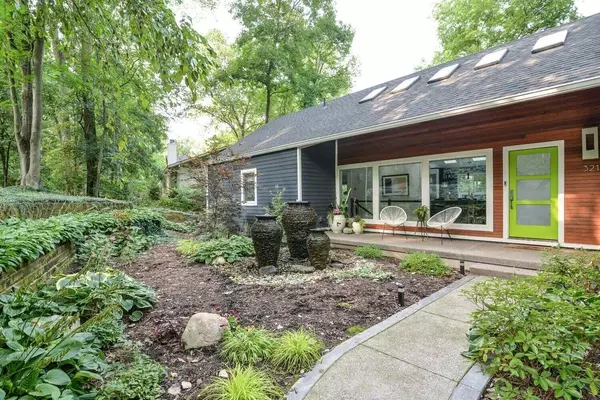
321 Riverview Drive Ann Arbor, MI 48104
3 Beds
4 Baths
2,081 SqFt
UPDATED:
Key Details
Property Type Single Family Home
Sub Type Single Family Residence
Listing Status Active
Purchase Type For Sale
Square Footage 2,081 sqft
Price per Sqft $696
Municipality Ann Arbor
Subdivision Huntington Woods
MLS Listing ID 25055077
Style Contemporary
Bedrooms 3
Full Baths 2
Half Baths 2
Year Built 1969
Annual Tax Amount $32,167
Tax Year 2025
Lot Size 0.510 Acres
Acres 0.51
Lot Dimensions 142x167
Property Sub-Type Single Family Residence
Source Michigan Regional Information Center (MichRIC)
Property Description
Location
State MI
County Washtenaw
Area Ann Arbor/Washtenaw - A
Rooms
Basement Daylight, Full, Walk-Out Access
Interior
Interior Features Garage Door Opener, Eat-in Kitchen
Heating Ductless, Hot Water
Cooling Central Air
Flooring Carpet, Ceramic Tile, Tile, Vinyl
Fireplaces Number 1
Fireplace true
Window Features Skylight(s),Window Treatments
Appliance Bar Fridge, Dishwasher, Disposal, Double Oven, Dryer, Microwave, Oven, Range, Refrigerator, Washer, Water Softener Owned
Laundry Laundry Room, Main Level
Exterior
Parking Features Garage Faces Side, Garage Door Opener, Attached
Garage Spaces 2.0
Utilities Available Natural Gas Connected, Cable Connected, Storm Sewer
Waterfront Description River
View Y/N No
Roof Type Asphalt
Porch Deck, Patio, Porch(es), Terrace
Garage Yes
Building
Story 1
Sewer Public
Water Well
Architectural Style Contemporary
Structure Type HardiPlank Type,Stone,Wood Siding,Other
New Construction No
Schools
Elementary Schools Angell Elementary School
Middle Schools Tappan Middle School
High Schools Huron High School
School District Ann Arbor
Others
Tax ID 09-09-27-401-008
Acceptable Financing Cash, FHA, VA Loan, Conventional
Listing Terms Cash, FHA, VA Loan, Conventional
Virtual Tour https://www.zillow.com/view-imx/c4b330f9-932b-4bf7-b9c6-cea96ed2931a?wl=true&setAttribution=mls&initialViewType=pano






