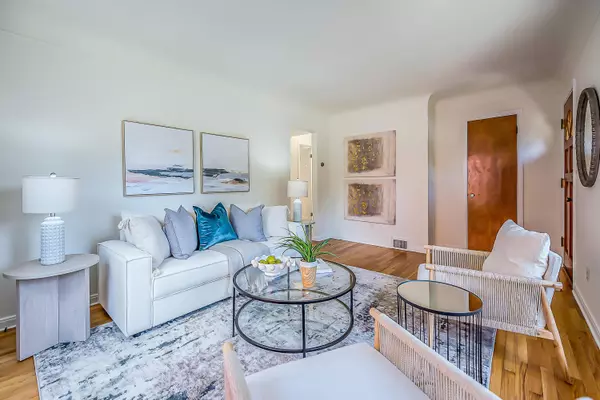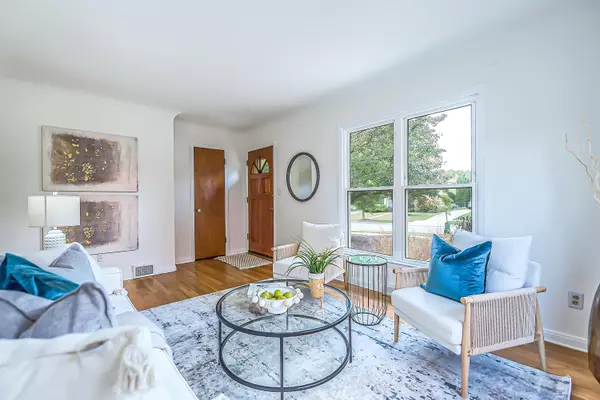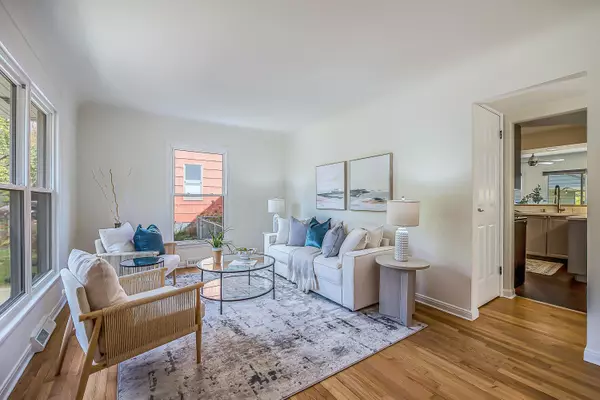
812 Duncan Street Ann Arbor, MI 48103
3 Beds
3 Baths
1,590 SqFt
Open House
Sun Oct 19, 1:00pm - 3:00pm
UPDATED:
Key Details
Property Type Single Family Home
Sub Type Single Family Residence
Listing Status Active
Purchase Type For Sale
Square Footage 1,590 sqft
Price per Sqft $328
Municipality Ann Arbor
MLS Listing ID 25053597
Style Cape Cod
Bedrooms 3
Full Baths 2
Half Baths 1
Year Built 1951
Annual Tax Amount $12,834
Tax Year 2025
Lot Size 6,098 Sqft
Acres 0.14
Lot Dimensions 51 X 120
Property Sub-Type Single Family Residence
Source Michigan Regional Information Center (MichRIC)
Property Description
Location
State MI
County Washtenaw
Area Ann Arbor/Washtenaw - A
Direction Take Miller to Duncan, turn south onto Duncan and follow past the entrance to Haisley School, house will be on the left.
Rooms
Basement Full
Interior
Interior Features Ceiling Fan(s), Garage Door Opener, Eat-in Kitchen
Heating Forced Air
Cooling Central Air
Flooring Carpet, Ceramic Tile, Wood
Fireplace false
Appliance Dishwasher, Disposal, Dryer, Freezer, Microwave, Range, Refrigerator, Washer
Laundry In Basement
Exterior
Parking Features Detached
Garage Spaces 1.0
Fence Fenced Back
View Y/N No
Roof Type Asphalt,Shingle
Porch Deck
Garage Yes
Building
Story 2
Sewer Public
Water Public
Architectural Style Cape Cod
Structure Type Aluminum Siding
New Construction No
Schools
Elementary Schools Haisley Elementary School
Middle Schools Forsythe Middle School
High Schools Skyline High School
School District Ann Arbor
Others
Tax ID 09-09-19-318-047
Acceptable Financing Cash, FHA, VA Loan, Conventional
Listing Terms Cash, FHA, VA Loan, Conventional






