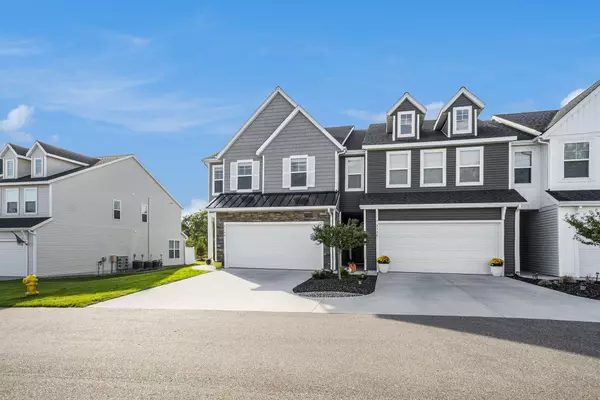
3140 Turret SE Drive #31 Grand Rapids, MI 49512
3 Beds
3 Baths
1,730 SqFt
Open House
Sun Oct 19, 1:00pm - 3:00pm
UPDATED:
Key Details
Property Type Condo
Sub Type Condominium
Listing Status Active
Purchase Type For Sale
Square Footage 1,730 sqft
Price per Sqft $216
Municipality City of Kentwood
MLS Listing ID 25053174
Bedrooms 3
Full Baths 2
Half Baths 1
HOA Fees $330/mo
HOA Y/N true
Year Built 2022
Annual Tax Amount $6,287
Tax Year 2024
Property Sub-Type Condominium
Source Michigan Regional Information Center (MichRIC)
Property Description
The open ''Uptown'' floor plan offers 3 spacious bedrooms, 2.5 baths, and an attached 2-stall garage. The main level boasts luxury vinyl plank flooring, a bright, open-concept kitchen and dining area, and access to a sun-filled private patio—perfect for relaxing or entertaining. Upstairs, you'll find three bedrooms, two full baths, and a conveniently located laundry room.
Enjoy resort-style amenities including an outdoor pool, playground, and pickleball courts—all within a beautifully maintained community. Every detail has been carefully selected to impress even the most discerning buyer.
Location
State MI
County Kent
Area Grand Rapids - G
Direction 44th St North on Shaffer, Turn left into association / Blairview. Townhomes are on the right side of the road.
Rooms
Basement Slab
Interior
Interior Features Broadband, Center Island
Heating Forced Air
Cooling Central Air, SEER 13 or Greater
Flooring Carpet, Ceramic Tile, Laminate, Tile
Fireplaces Number 1
Fireplaces Type Gas Log, Living Room
Fireplace true
Window Features Screens,Insulated Windows
Appliance Dishwasher, Disposal, Dryer, Oven, Range, Washer
Laundry Upper Level
Exterior
Parking Features Garage Door Opener, Attached
Garage Spaces 2.0
Utilities Available Phone Available, Cable Available, Natural Gas Connected
Amenities Available End Unit, Pets Allowed, Playground, Pool, Tennis Court(s)
View Y/N No
Roof Type Composition,Shingle
Street Surface Paved
Porch Patio
Garage Yes
Building
Story 2
Sewer Public
Water Public
Structure Type Vinyl Siding,Wood Siding
New Construction No
Schools
School District Kentwood
Others
HOA Fee Include Water,Trash,Snow Removal,Sewer,Lawn/Yard Care
Tax ID 41-18-22-496-007
Acceptable Financing Cash, FHA, VA Loan, MSHDA, Conventional
Listing Terms Cash, FHA, VA Loan, MSHDA, Conventional






