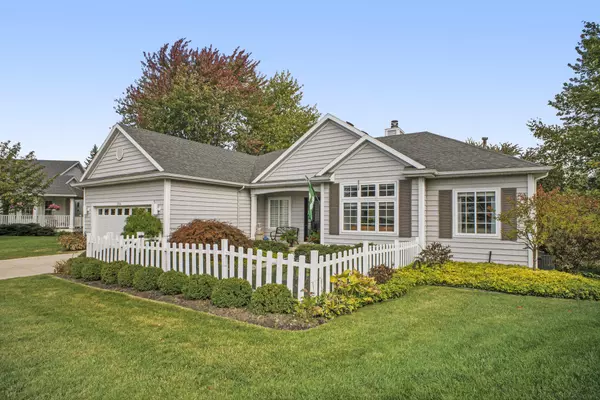
3724 Windshire SE Drive Grand Rapids, MI 49546
5 Beds
3 Baths
1,950 SqFt
UPDATED:
Key Details
Property Type Single Family Home
Sub Type Single Family Residence
Listing Status Active
Purchase Type For Sale
Square Footage 1,950 sqft
Price per Sqft $305
Municipality Grand Rapids Twp
MLS Listing ID 25052684
Style Ranch
Bedrooms 5
Full Baths 3
HOA Fees $650/ann
HOA Y/N true
Year Built 2000
Annual Tax Amount $5,034
Tax Year 2025
Lot Size 0.330 Acres
Acres 0.33
Property Sub-Type Single Family Residence
Source Michigan Regional Information Center (MichRIC)
Property Description
Location
State MI
County Kent
Area Grand Rapids - G
Direction E. Beltline (between Lake Dr. & Cascade Rd) to Windshire Dr
Rooms
Basement Full
Interior
Interior Features Ceiling Fan(s), Garage Door Opener, Center Island, Pantry
Heating Forced Air
Cooling Central Air
Fireplaces Number 1
Fireplaces Type Gas Log, Living Room
Fireplace true
Window Features Screens,Window Treatments
Appliance Humidifier, Dishwasher, Disposal, Dryer, Freezer, Microwave, Oven, Refrigerator, Washer
Laundry Laundry Room, Main Level, Sink
Exterior
Parking Features Garage Door Opener, Attached
Garage Spaces 2.0
View Y/N No
Roof Type Composition
Street Surface Paved
Garage Yes
Building
Lot Description Wooded
Story 1
Sewer Public
Water Public
Architectural Style Ranch
Structure Type Brick,Stone,Vinyl Siding
New Construction No
Schools
School District Forest Hills
Others
HOA Fee Include Other,Snow Removal
Tax ID 41-14-35-376-036
Acceptable Financing Cash, Conventional
Listing Terms Cash, Conventional






