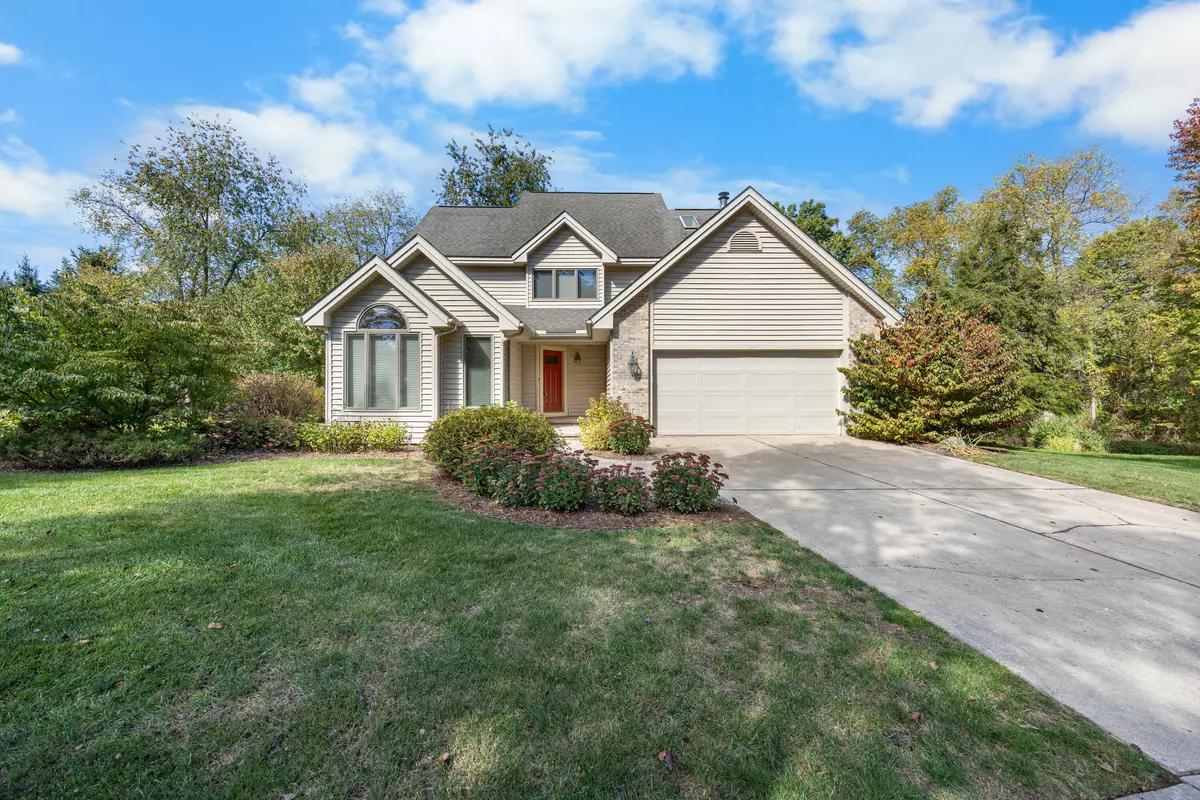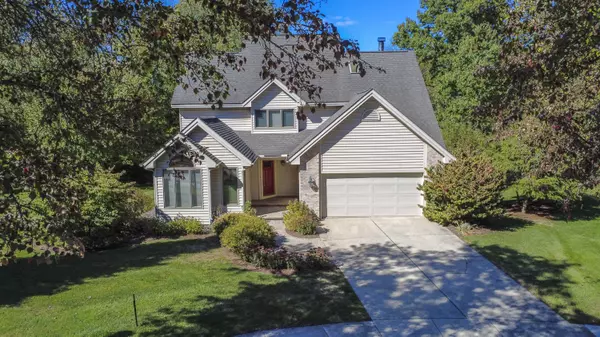
67 Chestnut Court Chelsea, MI 48118
3 Beds
4 Baths
2,133 SqFt
Open House
Sun Oct 19, 2:00pm - 4:00pm
UPDATED:
Key Details
Property Type Single Family Home
Sub Type Single Family Residence
Listing Status Active
Purchase Type For Sale
Square Footage 2,133 sqft
Price per Sqft $257
Municipality Chelsea
MLS Listing ID 25052597
Style Colonial,Contemporary
Bedrooms 3
Full Baths 3
Half Baths 1
HOA Fees $100
HOA Y/N false
Year Built 1992
Annual Tax Amount $7,569
Tax Year 2025
Lot Size 0.273 Acres
Acres 0.27
Lot Dimensions 67x116x180x112
Property Sub-Type Single Family Residence
Source Michigan Regional Information Center (MichRIC)
Property Description
Location
State MI
County Washtenaw
Area Ann Arbor/Washtenaw - A
Rooms
Basement Full
Interior
Interior Features Broadband
Heating Forced Air
Cooling Central Air
Flooring Ceramic Tile, Wood
Fireplaces Number 2
Fireplace true
Window Features Bay/Bow
Appliance Bar Fridge, Disposal, Dryer, Microwave, Oven, Range, Refrigerator
Laundry Laundry Closet, Laundry Room, Main Level, Sink
Exterior
Parking Features Garage Faces Front, Attached
Garage Spaces 2.0
Utilities Available Phone Available, Natural Gas Available, Electricity Available, Cable Available, Phone Connected, Natural Gas Connected, Cable Connected, Storm Sewer, High-Speed Internet
View Y/N No
Roof Type Asphalt,Shingle
Street Surface Paved
Porch Deck, Screened
Garage Yes
Building
Story 2
Sewer Public
Water Public
Architectural Style Colonial, Contemporary
Structure Type Brick,Vinyl Siding
New Construction No
Schools
School District Chelsea
Others
HOA Fee Include None
Tax ID 06-06-01-163-008
Acceptable Financing Cash, Conventional
Listing Terms Cash, Conventional
Virtual Tour https://smartfloorplan.com/adminka/public/api/shell/v503986/info-&-map






