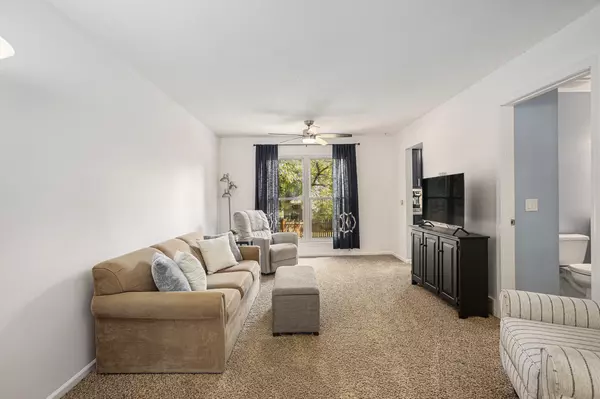
7481 Turnberry Court Portage, MI 49024
3 Beds
3 Baths
1,560 SqFt
UPDATED:
Key Details
Property Type Single Family Home
Sub Type Single Family Residence
Listing Status Active
Purchase Type For Sale
Square Footage 1,560 sqft
Price per Sqft $224
Municipality Portage City
Subdivision Woodbridge Hills
MLS Listing ID 25052481
Style Traditional
Bedrooms 3
Full Baths 2
Half Baths 1
HOA Fees $70/qua
HOA Y/N true
Year Built 1985
Annual Tax Amount $4,925
Tax Year 2025
Lot Size 10,019 Sqft
Acres 0.23
Lot Dimensions 90 x 110
Property Sub-Type Single Family Residence
Source Michigan Regional Information Center (MichRIC)
Property Description
Welcome Home to this Lovely 2 Story Home situated on a Large Corner Culdesac Lot. Open & Spacious Main Floor Plan! Living Room w/Corner Office, Completely Updated Kitchen w/Appliance Package, Granite Counters w/Awesome Storage Space, Half Bath, Informal Dining Room/Sitting Area including Gaslog Fireplace for Relaxing or Entertaining, Slider out to Fenced Back Yard, Patio Area & Retractable Sunshade. UPSTAIRS Features Spacious Master Bedroom w/Walk In Closet & Remodeled Ensuite Bath. There are 2 more Secondary Bedrooms & 2nd Remodeled Full Bath. The LOWER LEVEL includes Open Family Room Space set up for Gaming and Large Screen TV (reserved)Area for movies. Laundry Area w/Washer/Dryer to Stay & Extra Refrigerator Included. There is Storage Space galore. Home is Close to Schools, Shopping, 131 or I-94 Expressways. Don't Miss out on this Great Opportunity to call Woodbridge Hills Community Home!!
Location
State MI
County Kalamazoo
Area Greater Kalamazoo - K
Direction Centre Rd to N on Moorsbridge Rd to Muirfield Dr to St Anthony to Turnberry Ct. Home is on Corner Lot
Rooms
Basement Full
Interior
Interior Features Ceiling Fan(s), Garage Door Opener, Pantry
Heating Forced Air
Cooling Central Air
Flooring Carpet, Laminate, Tile
Fireplaces Number 1
Fireplaces Type Den, Gas Log
Fireplace true
Window Features Screens,Insulated Windows,Window Treatments
Appliance Dishwasher, Disposal, Dryer, Microwave, Range, Refrigerator, Washer, Water Softener Owned
Laundry Gas Dryer Hookup, In Basement, Washer Hookup
Exterior
Parking Features Garage Faces Front, Garage Door Opener, Attached
Garage Spaces 2.0
Fence Fenced Back
Utilities Available Cable Connected, High-Speed Internet
View Y/N No
Roof Type Shingle
Street Surface Paved
Porch Patio, Porch(es)
Garage Yes
Building
Lot Description Corner Lot, Sidewalk
Story 2
Sewer Public
Water Public
Architectural Style Traditional
Structure Type Brick,Vinyl Siding
New Construction No
Schools
Elementary Schools Moorsbridge Elementary School
Middle Schools West Middle School
High Schools Portage Central High School
School District Portage
Others
HOA Fee Include Other
Tax ID 10-09400-016-O
Acceptable Financing Cash, Conventional
Listing Terms Cash, Conventional






