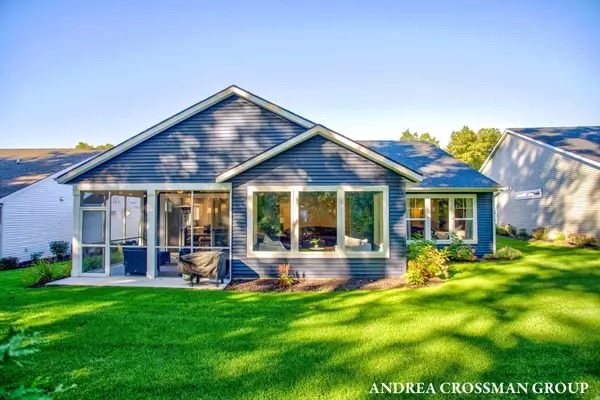
17494 Shinnecock Drive Spring Lake, MI 49456
3 Beds
2 Baths
2,122 SqFt
Open House
Sat Oct 11, 11:00am - 12:30pm
UPDATED:
Key Details
Property Type Condo
Sub Type Condominium
Listing Status Active
Purchase Type For Sale
Square Footage 2,122 sqft
Price per Sqft $294
Municipality Spring Lake Twp
MLS Listing ID 25052201
Style Ranch
Bedrooms 3
Full Baths 2
HOA Y/N true
Year Built 2022
Annual Tax Amount $7,364
Tax Year 2025
Lot Size 998 Sqft
Acres 0.02
Property Sub-Type Condominium
Source Michigan Regional Information Center (MichRIC)
Property Description
The spacious primary suite easily accommodates a king bed and includes a large walk-in closet. Two additional bedrooms provide flexibility for guests, a home office, or hobbies. The expansive kitchen, pantry, dining area, and great room make entertaining for family or friends effortless and enjoyable. Enjoy all four seasons in the bright and inviting 12x16' Michigan Sunroom and the attached screened patio area, both designed for year-round relaxation. Additional highlights include a finished two-car garage with epoxy flooring with added storage space, contributing to low-maintenance living in one of Spring Lake's most desirable condominium communities.
If you're looking for a tastefully designed, move-in-ready condominium with the ease of main floor living, this is the one! Don't miss your chance, schedule your private showing today and experience why this Spring Lake Villa is truly special! Additional highlights include a finished two-car garage with epoxy flooring with added storage space, contributing to low-maintenance living in one of Spring Lake's most desirable condominium communities.
If you're looking for a tastefully designed, move-in-ready condominium with the ease of main floor living, this is the one! Don't miss your chance, schedule your private showing today and experience why this Spring Lake Villa is truly special!
Location
State MI
County Ottawa
Area North Ottawa County - N
Direction M-104 to N Fruitport Road, N Fruitport Road to State Road, State Road East to Shinnecock Drive.
Body of Water Spring Lake
Rooms
Basement Slab
Interior
Interior Features Garage Door Opener, Center Island, Pantry
Heating Forced Air
Cooling Central Air
Flooring Carpet, Vinyl
Fireplaces Number 1
Fireplaces Type Living Room
Fireplace true
Window Features Insulated Windows
Appliance Dishwasher, Disposal, Dryer, Microwave, Oven, Range, Refrigerator, Washer
Laundry Laundry Room, Main Level, Sink
Exterior
Exterior Feature Scrn Porch
Parking Features Garage Door Opener, Attached
Garage Spaces 2.0
Utilities Available Natural Gas Connected, Cable Connected, High-Speed Internet
Amenities Available Pets Allowed
Waterfront Description Lake
View Y/N No
Roof Type Composition
Street Surface Paved
Handicap Access 36 Inch Entrance Door, 36' or + Hallway, Accessible Mn Flr Bedroom, Accessible Entrance
Porch 3 Season Room, Patio, Screened
Garage Yes
Building
Lot Description Site Condo
Story 1
Sewer Public
Water Public
Architectural Style Ranch
Structure Type Vinyl Siding
New Construction No
Schools
School District Spring Lake
Others
HOA Fee Include Trash,Snow Removal,Lawn/Yard Care
Tax ID 700313138020
Acceptable Financing Cash, Conventional
Listing Terms Cash, Conventional
Virtual Tour https://www.propertypanorama.com/instaview/wmlar/25052201






