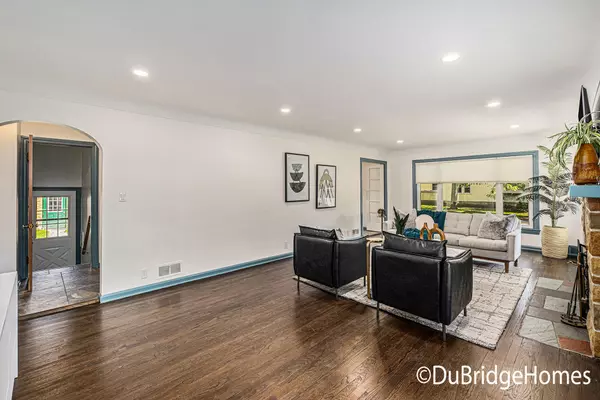
1001 Lake Michigan NW Drive Grand Rapids, MI 49504
3 Beds
2 Baths
1,613 SqFt
Open House
Sat Oct 11, 11:00am - 12:30pm
UPDATED:
Key Details
Property Type Single Family Home
Sub Type Single Family Residence
Listing Status Active
Purchase Type For Sale
Square Footage 1,613 sqft
Price per Sqft $201
Municipality City of Grand Rapids
MLS Listing ID 25052116
Style Traditional
Bedrooms 3
Full Baths 1
Half Baths 1
Year Built 1950
Annual Tax Amount $8,032
Tax Year 2025
Lot Size 9,718 Sqft
Acres 0.22
Lot Dimensions 80x121.5
Property Sub-Type Single Family Residence
Source Michigan Regional Information Center (MichRIC)
Property Description
Welcome home to this spacious 1950 brick ranch in the heart of Grand Rapids' vibrant West Side! Just minutes from downtown, John Ball Zoo, Bridge Street favorites & all the local hot spots that make this area so special! This home's timeless charm shines though w/coved ceilings, arched doorways, French doors, & original details like a working mail slot & laundry chute. Step into the welcoming living room featuring recessed lighting, a cozy fireplace, & beautifully refinished hardwood floors. You'll love how bright & airy the space feels! The dining area opens to a kitchen with ample storage, including pantry. The main level offers a bright & inviting primary bedroom, two additional bedrooms, & a full bath.Basement provides endless possibilities w/half bath, laundry area & plenty of open space ready for your finishing touches! Outside, enjoy both a covered front porch & fenced-in backyard, perfect for relaxing, entertaining, or creating your own garden oasis. The oversized two-stall garage provides plenty of room for storage or projects.
Don't miss your chance to see this beautiful West Side home! own garden oasis. The oversized two-stall garage provides plenty of room for storage or projects.
Don't miss your chance to see this beautiful West Side home!
Location
State MI
County Kent
Area Grand Rapids - G
Direction I-196 to Lake Michigan Dr, east to home; or I-196 to Lane, south to home
Rooms
Basement Daylight
Interior
Interior Features Garage Door Opener, Pantry
Heating Forced Air
Cooling Central Air
Flooring Tile, Wood
Fireplaces Number 2
Fireplaces Type Living Room, Wood Burning
Fireplace true
Window Features Replacement
Appliance Dishwasher, Disposal, Dryer, Range, Refrigerator, Washer
Laundry Lower Level
Exterior
Exterior Feature Other
Parking Features Garage Door Opener, Detached
Garage Spaces 2.0
Fence Fenced Back
Utilities Available Phone Available, Natural Gas Available, Electricity Available, Cable Available, High-Speed Internet
View Y/N No
Roof Type Shingle
Street Surface Paved
Handicap Access Covered Entrance
Porch Covered, Porch(es)
Garage Yes
Building
Lot Description Corner Lot, Sidewalk
Story 1
Sewer Public
Water Public
Architectural Style Traditional
Structure Type Brick
New Construction No
Schools
School District Grand Rapids
Others
Tax ID 41-13-26-252-023
Acceptable Financing Cash, FHA, VA Loan, MSHDA, Conventional
Listing Terms Cash, FHA, VA Loan, MSHDA, Conventional






