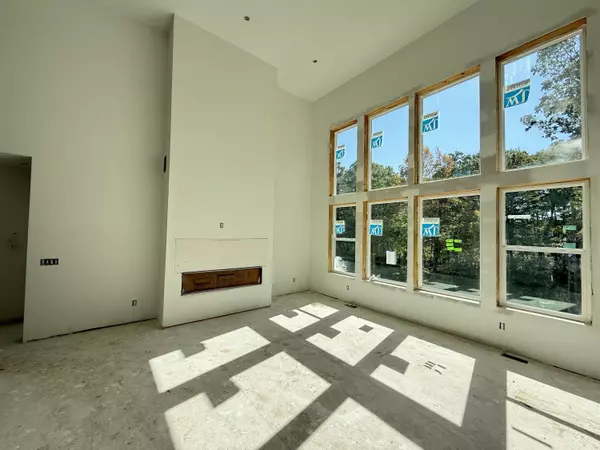
3276 Barett Ridge Jenison, MI 49428
5 Beds
4 Baths
2,496 SqFt
Open House
Sat Oct 11, 12:00pm - 3:00pm
Sun Oct 12, 12:00pm - 3:00pm
Mon Oct 13, 9:00am - 3:00pm
UPDATED:
Key Details
Property Type Single Family Home
Sub Type Single Family Residence
Listing Status Active
Purchase Type For Sale
Square Footage 2,496 sqft
Price per Sqft $312
Municipality Georgetown Twp
Subdivision Lowing Woods
MLS Listing ID 25036523
Style Craftsman
Bedrooms 5
Full Baths 3
Half Baths 1
HOA Fees $400/ann
HOA Y/N true
Year Built 2025
Tax Year 2025
Lot Size 0.295 Acres
Acres 0.3
Lot Dimensions 119x140x61x140
Property Sub-Type Single Family Residence
Source Michigan Regional Information Center (MichRIC)
Property Description
Location
State MI
County Ottawa
Area Grand Rapids - G
Direction Bauer to Twin Lakes, Twin Lakes right onto Deer Haven, Right onto Hollace Drive, right to Barett Ridge
Rooms
Basement Walk-Out Access
Interior
Interior Features Ceiling Fan(s), Garage Door Opener
Heating Forced Air
Cooling SEER 13 or Greater
Fireplaces Number 1
Fireplace true
Window Features Insulated Windows
Appliance Disposal, Microwave, Oven, Range, Refrigerator
Laundry Gas Dryer Hookup, Washer Hookup
Exterior
Parking Features Garage Door Opener, Attached
Garage Spaces 3.0
View Y/N No
Roof Type Asphalt,Shingle
Street Surface Paved
Porch Deck, Patio
Garage Yes
Building
Story 2
Sewer Public
Water Public
Architectural Style Craftsman
Structure Type Concrete,Vinyl Siding
New Construction Yes
Schools
School District Hudsonville
Others
HOA Fee Include Other
Tax ID 70-14-05-445-010
Acceptable Financing Cash, VA Loan, Conventional
Listing Terms Cash, VA Loan, Conventional






