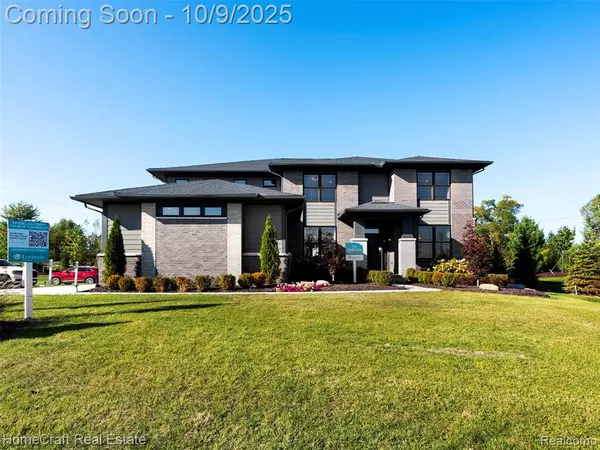
4535 Ann Arbor-Saline Road Ann Arbor, MI 48103
4 Beds
5 Baths
4,379 SqFt
UPDATED:
Key Details
Property Type Single Family Home
Sub Type Single Family Residence
Listing Status Coming Soon
Purchase Type For Sale
Square Footage 4,379 sqft
Price per Sqft $456
Municipality Lodi Twp
Subdivision Lodi Twp
MLS Listing ID 20251036774
Bedrooms 4
Full Baths 3
Half Baths 2
Lot Size 12.300 Acres
Acres 12.3
Lot Dimensions 533x1176
Property Sub-Type Single Family Residence
Source Realcomp
Property Description
Location
State MI
County Washtenaw
Area Ann Arbor/Washtenaw - A
Direction First driveway on the South side of Ann Arbor-Saline Road, just East of E Wagner Road.
Interior
Interior Features Humidifier
Heating Forced Air
Cooling Central Air
Fireplaces Type Gas Log
Fireplace true
Appliance Microwave, Disposal, Dishwasher, Built-In Electric Oven
Laundry Upper Level
Exterior
Exterior Feature Deck(s), Patio, Porch(es)
Parking Features Attached
Garage Spaces 4.0
Waterfront Description Stream/Creek
View Y/N No
Roof Type Asphalt
Garage Yes
Building
Lot Description Wooded
Story 2
Sewer Septic Tank
Water Well
Structure Type Brick,Stone
Schools
School District Ann Arbor
Others
Tax ID M01313300018
Acceptable Financing Cash
Listing Terms Cash
Virtual Tour https://youtube.com/shorts/2EvZvtuJPro






