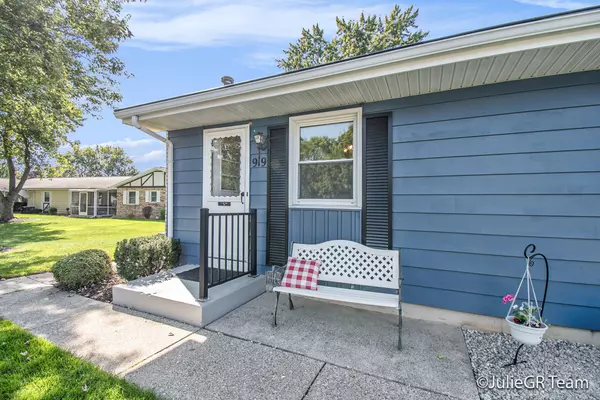
919 Andover SE Court #38 Grand Rapids, MI 49508
2 Beds
1 Bath
896 SqFt
UPDATED:
Key Details
Property Type Condo
Sub Type Condominium
Listing Status Active
Purchase Type For Sale
Square Footage 896 sqft
Price per Sqft $180
Municipality City of Kentwood
Subdivision Leisure East Condominiums Of Kentwood
MLS Listing ID 25048288
Style Ranch
Bedrooms 2
Full Baths 1
HOA Fees $311/mo
HOA Y/N true
Year Built 1975
Annual Tax Amount $1,300
Tax Year 2024
Property Sub-Type Condominium
Source Michigan Regional Information Center (MichRIC)
Property Description
Location
State MI
County Kent
Area Grand Rapids - G
Direction East off Eastern just north of 52nd St onto Andover Ct to unit.
Rooms
Basement Slab
Interior
Interior Features Eat-in Kitchen
Heating Forced Air
Fireplace false
Appliance Oven, Refrigerator
Laundry Main Level
Exterior
Parking Features Detached
Garage Spaces 1.0
Amenities Available End Unit
View Y/N No
Garage Yes
Building
Story 1
Sewer Public
Water Private Water
Architectural Style Ranch
Structure Type Aluminum Siding
New Construction No
Schools
School District Kelloggsville
Others
HOA Fee Include Water,Trash,Snow Removal,Sewer,Lawn/Yard Care,Heat
Tax ID 41-18-29-360-038
Acceptable Financing Cash, Conventional
Listing Terms Cash, Conventional






