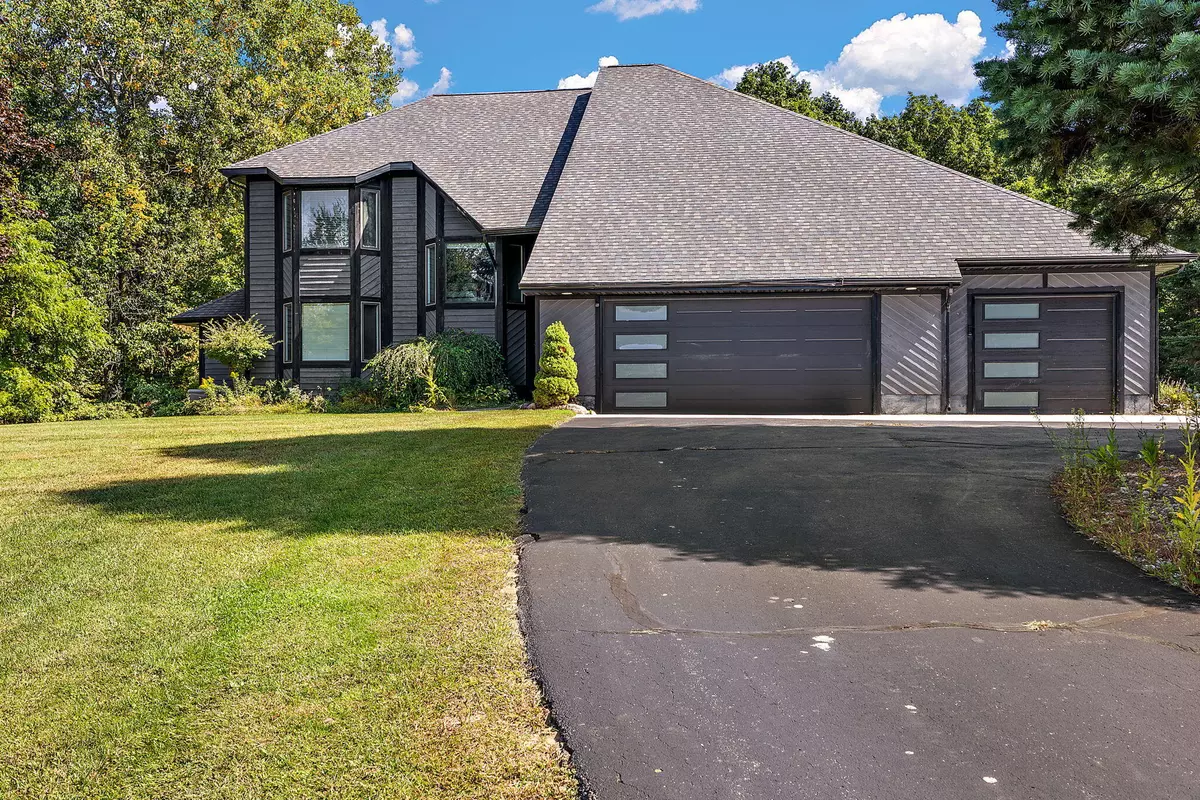
9820 Snow Pointe SE Drive Alto, MI 49302
4 Beds
3 Baths
2,362 SqFt
Open House
Thu Nov 20, 4:30pm - 6:30pm
UPDATED:
Key Details
Property Type Single Family Home
Sub Type Single Family Residence
Listing Status Active
Purchase Type For Sale
Square Footage 2,362 sqft
Price per Sqft $370
Municipality Bowne Twp
MLS Listing ID 25047899
Style Other
Bedrooms 4
Full Baths 3
HOA Fees $500/ann
HOA Y/N true
Year Built 1996
Annual Tax Amount $5,868
Tax Year 2025
Lot Size 6.480 Acres
Acres 6.48
Lot Dimensions 208.21 X 202.9 X 751.5 X 414.9
Property Sub-Type Single Family Residence
Source Michigan Regional Information Center (MichRIC)
Property Description
Location
State MI
County Kent
Area Grand Rapids - G
Direction From Whitneyville Ave head east on 66th St to McCords SE. Go South on McCords to 68th st. East on 68th St pass Snow Ave to Snow Point Dr SE. South on Snow Point Dr SE the driveway will be the last before the cul-de-sac on the left side. From Morse Lake Ave head West on 68th St to Snow Point Dr SE. South on Snow Point Dr SE the driveway will be the last before the cul-de-sac on the left side
Rooms
Basement Full, Walk-Out Access
Interior
Interior Features Ceiling Fan(s), Garage Door Opener, Hot Tub Spa, Sauna, Pantry
Heating Forced Air
Cooling Central Air
Flooring Ceramic Tile, Other, Vinyl
Fireplaces Number 2
Fireplaces Type Family Room, Other
Fireplace true
Window Features Garden Window
Appliance Dishwasher, Disposal, Dryer, Microwave, Oven, Range, Refrigerator, Washer
Laundry Electric Dryer Hookup, Gas Dryer Hookup, Laundry Room, Lower Level, Main Level, Sink, Washer Hookup
Exterior
Exterior Feature Balcony
Parking Features Garage Faces Front, Garage Door Opener, Attached
Garage Spaces 3.5
Pool In Ground
Utilities Available Natural Gas Connected
View Y/N No
Roof Type Composition
Street Surface Paved
Porch 3 Season Room, Other
Garage Yes
Building
Lot Description Level, Wooded
Story 2
Sewer Public
Water Public
Architectural Style Other
Structure Type Vinyl Siding
New Construction No
Schools
School District Caledonia
Others
HOA Fee Include Snow Removal
Tax ID 41-24-0 7-100-038
Acceptable Financing Cash, FHA, VA Loan, Conventional
Listing Terms Cash, FHA, VA Loan, Conventional
Virtual Tour https://grand-media.aryeo.com/sites/vekalgj/unbranded






