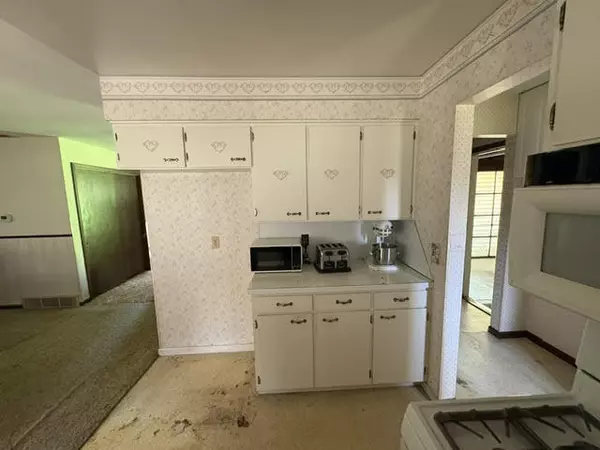
3644 Ivy NE Drive Grand Rapids, MI 49525
2 Beds
2 Baths
1,040 SqFt
UPDATED:
Key Details
Property Type Single Family Home
Sub Type Single Family Residence
Listing Status Active
Purchase Type For Sale
Square Footage 1,040 sqft
Price per Sqft $245
Municipality Plainfield Twp
MLS Listing ID 25047382
Style Ranch
Bedrooms 2
Full Baths 1
Half Baths 1
Year Built 1974
Annual Tax Amount $2,150
Tax Year 2025
Lot Size 0.652 Acres
Acres 0.65
Lot Dimensions 157x181
Property Sub-Type Single Family Residence
Source Michigan Regional Information Center (MichRIC)
Property Description
Location
State MI
County Kent
Area Grand Rapids - G
Direction between 4 Mile and Plainfield on Ivy.
Rooms
Basement Daylight, Walk-Out Access
Interior
Heating Forced Air
Cooling Central Air
Fireplace false
Laundry In Basement
Exterior
Parking Features Garage Faces Front, Attached
Garage Spaces 2.0
View Y/N No
Roof Type Composition
Street Surface Paved
Porch 3 Season Room
Garage Yes
Building
Story 1
Sewer Public
Water Public
Architectural Style Ranch
Structure Type Vinyl Siding
New Construction No
Schools
Elementary Schools East Oakview Elementary School
Middle Schools Crossroads Middle School
High Schools Northview High School
School District Northview
Others
Tax ID 41-10-33-378-017
Acceptable Financing Cash, FHA, VA Loan, MSHDA, Conventional
Listing Terms Cash, FHA, VA Loan, MSHDA, Conventional






