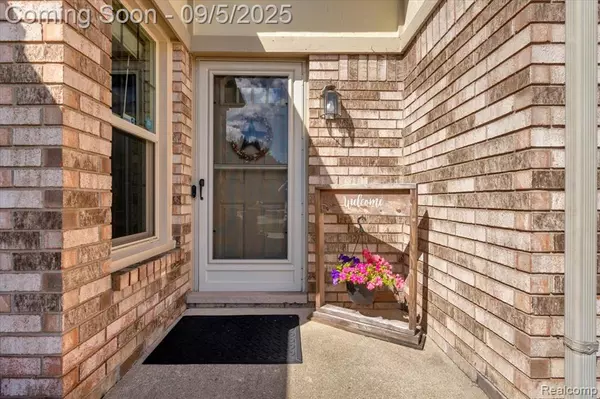43559 Riverbend Boulevard Clinton Twp, MI 48038
2 Beds
3 Baths
1,212 SqFt
UPDATED:
Key Details
Property Type Condo
Sub Type Condominium
Listing Status Coming Soon
Purchase Type For Sale
Square Footage 1,212 sqft
Price per Sqft $226
Municipality Clinton Twp
Subdivision Clinton Twp
MLS Listing ID 20251031707
Bedrooms 2
Full Baths 2
Half Baths 1
HOA Fees $325/mo
HOA Y/N true
Year Built 1990
Annual Tax Amount $3,936
Property Sub-Type Condominium
Source Realcomp
Property Description
Location
State MI
County Macomb
Area Macomb County - 50
Direction S on Heydenreich, E on Dunham, S into Sub
Interior
Heating Forced Air
Cooling Central Air
Appliance Washer, Microwave, Dryer
Laundry Main Level
Exterior
Exterior Feature Deck(s)
Parking Features Attached, Garage Door Opener
Garage Spaces 2.0
Waterfront Description Pond
View Y/N No
Roof Type Asphalt
Garage Yes
Building
Story 1
Water Public
Structure Type Brick,Wood Siding
Schools
School District Chippewa Valley
Others
HOA Fee Include Trash,Water,Other
Tax ID 1103304035
Acceptable Financing Cash, Conventional
Listing Terms Cash, Conventional





