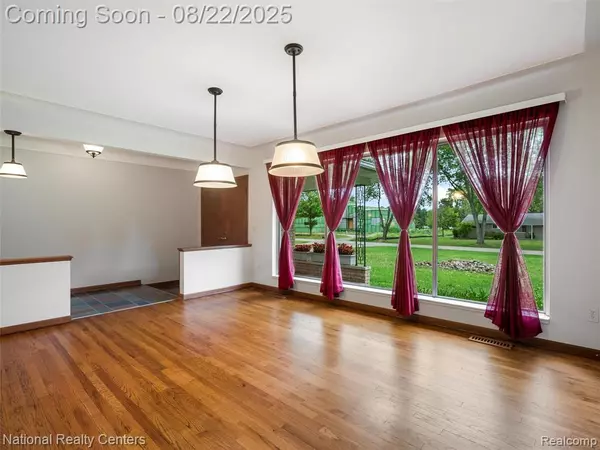6525 Norton Drive Troy, MI 48085
4 Beds
2 Baths
2,047 SqFt
UPDATED:
Key Details
Property Type Single Family Home
Sub Type Single Family Residence
Listing Status Active
Purchase Type For Sale
Square Footage 2,047 sqft
Price per Sqft $219
Municipality City of Troy
Subdivision City Of Troy
MLS Listing ID 20251029179
Bedrooms 4
Full Baths 2
Year Built 1970
Annual Tax Amount $4,002
Lot Size 0.970 Acres
Acres 0.97
Lot Dimensions 116.67X360.7
Property Sub-Type Single Family Residence
Source Realcomp
Property Description
Location
State MI
County Oakland
Area Oakland County - 70
Direction S off of South Blvd onto Norton Dr.
Interior
Heating Forced Air
Cooling Central Air
Fireplaces Type Family Room
Fireplace true
Appliance Washer, Refrigerator, Range, Oven, Dryer, Disposal
Exterior
Exterior Feature Deck(s), Porch(es)
Parking Features Attached, Garage Door Opener
Garage Spaces 2.5
View Y/N No
Roof Type Asphalt
Garage Yes
Building
Lot Description Level
Story 1
Water Public
Structure Type Brick
Schools
School District Avondale
Others
Tax ID 2003251015
Acceptable Financing Cash, Conventional, FHA, VA Loan
Listing Terms Cash, Conventional, FHA, VA Loan





