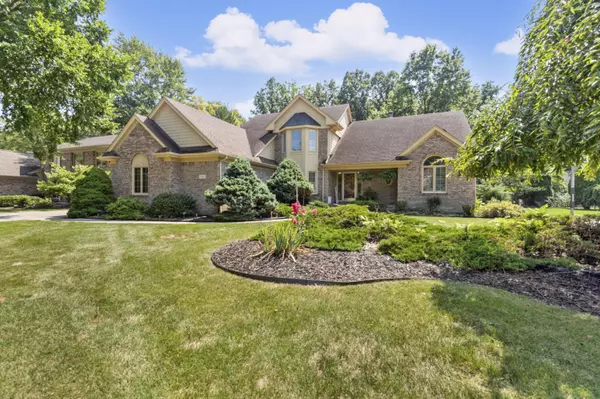7837 Oak River Drive Grosse Ile, MI 48138
4 Beds
2 Baths
2,664 SqFt
OPEN HOUSE
Sun Aug 17, 2:00am - 4:00pm
UPDATED:
Key Details
Property Type Single Family Home
Sub Type Single Family Residence
Listing Status Active
Purchase Type For Sale
Square Footage 2,664 sqft
Price per Sqft $219
Municipality Grosse Ile Twp
MLS Listing ID 25041644
Style Cape Cod
Bedrooms 4
Full Baths 2
Year Built 1991
Annual Tax Amount $8,742
Tax Year 2024
Lot Size 0.470 Acres
Acres 0.47
Lot Dimensions 100.20x202.50
Property Sub-Type Single Family Residence
Source Michigan Regional Information Center (MichRIC)
Property Description
Location
State MI
County Wayne
Area Wayne County - 100
Direction East River to Parke Lane s to River Oak E
Rooms
Basement Full
Interior
Heating Forced Air
Cooling Central Air
Fireplaces Number 1
Fireplace true
Appliance Dryer, Microwave, Range, Refrigerator, Washer
Laundry Main Level
Exterior
Parking Features Attached
Garage Spaces 3.0
View Y/N No
Roof Type Shingle
Garage Yes
Building
Story 2
Sewer Public
Water Public
Architectural Style Cape Cod
Structure Type Brick
New Construction No
Schools
School District Grosse Ile
Others
Tax ID 73-022-02-0012-000
Acceptable Financing Cash, FHA, VA Loan, Conventional
Listing Terms Cash, FHA, VA Loan, Conventional





